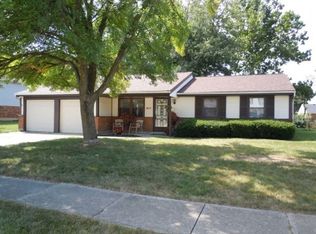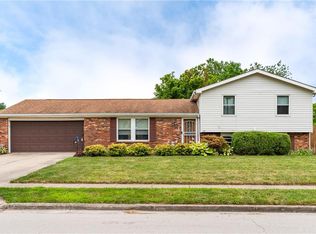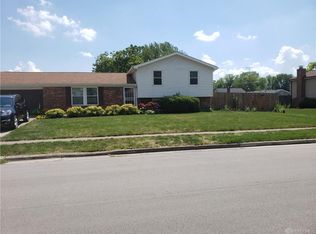Beautiful home located in the heart of Englewood. Spacious 3 bedroom home with large, open living and dining area great for entertaining.Great lower level living area with 1/2 bath and utility room with a hidden pantry for extra storage. Lovely backyard and patio ideal for outdoor gathering. Short drive to Englewood Damn, Aullwood Nature Park & I70.
This property is off market, which means it's not currently listed for sale or rent on Zillow. This may be different from what's available on other websites or public sources.


