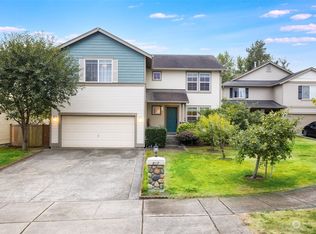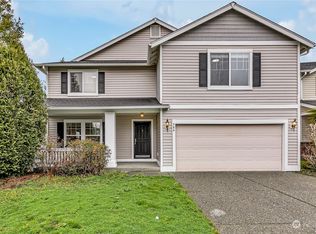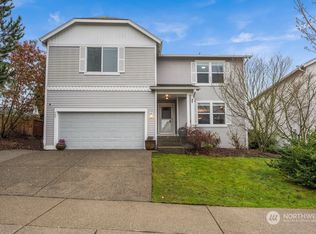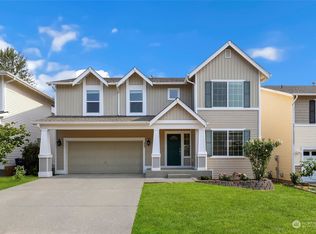Sold
Listed by:
Gordon Ronstadt,
Redfin,
Melinda Dammel,
Redfin
Bought with: Redfin
$750,000
813 SW 363rd Place, Federal Way, WA 98023
4beds
2,980sqft
Single Family Residence
Built in 2003
5,867.53 Square Feet Lot
$747,600 Zestimate®
$252/sqft
$3,392 Estimated rent
Home value
$747,600
$688,000 - $807,000
$3,392/mo
Zestimate® history
Loading...
Owner options
Explore your selling options
What's special
Welcome to well-maintained 4-bedroom, 2.5-bathroom with bonus room gem, offering comfort, charm, & convenience. This light and bright corner lot home features an open-concept kitchen flowing into the living space—perfect for entertaining or everyday living. The spacious kitchen offers a large pantry and stainless steel appliances. The large primary suite includes a private en suite bathroom. Enjoy peace of mind with a newer roof & windows, step outside to a beautifully landscaped, fully fenced backyard—complete with whimsical animal-shaped bushes, mature fruit trees, & covered patio under a gazebo, ideal for summer gatherings. With a 2-car garage, extra street parking, a location close to shopping & amenities. BOM-Buyer financing failed!
Zillow last checked: 8 hours ago
Listing updated: September 29, 2025 at 04:05am
Listed by:
Gordon Ronstadt,
Redfin,
Melinda Dammel,
Redfin
Bought with:
Evan Leonard, 139438
Redfin
Source: NWMLS,MLS#: 2387848
Facts & features
Interior
Bedrooms & bathrooms
- Bedrooms: 4
- Bathrooms: 3
- Full bathrooms: 2
- 1/2 bathrooms: 1
- Main level bathrooms: 1
Other
- Level: Main
Dining room
- Level: Main
Entry hall
- Level: Main
Family room
- Level: Main
Kitchen with eating space
- Level: Main
Living room
- Level: Main
Utility room
- Level: Main
Heating
- Fireplace, Forced Air, Electric, Natural Gas
Cooling
- None
Appliances
- Included: Dishwasher(s), Disposal, Microwave(s), Stove(s)/Range(s), Garbage Disposal
Features
- Bath Off Primary, Ceiling Fan(s), Dining Room
- Flooring: Hardwood, Vinyl, Carpet
- Windows: Double Pane/Storm Window
- Basement: None
- Number of fireplaces: 1
- Fireplace features: Gas, Main Level: 1, Fireplace
Interior area
- Total structure area: 2,980
- Total interior livable area: 2,980 sqft
Property
Parking
- Total spaces: 2
- Parking features: Attached Garage
- Attached garage spaces: 2
Features
- Levels: Two
- Stories: 2
- Entry location: Main
- Patio & porch: Bath Off Primary, Ceiling Fan(s), Double Pane/Storm Window, Dining Room, Fireplace, Walk-In Closet(s)
- Has view: Yes
- View description: Territorial
Lot
- Size: 5,867 sqft
- Features: Curbs, Paved, Sidewalk, Cabana/Gazebo, Fenced-Partially, Gas Available, High Speed Internet, Patio
- Topography: Level
- Residential vegetation: Fruit Trees, Garden Space
Details
- Parcel number: 7796450370
- Special conditions: Standard
Construction
Type & style
- Home type: SingleFamily
- Architectural style: Craftsman
- Property subtype: Single Family Residence
Materials
- Metal/Vinyl
- Foundation: Poured Concrete
- Roof: Composition
Condition
- Good
- Year built: 2003
Utilities & green energy
- Electric: Company: PUGET SOUND ENERGY
- Sewer: Sewer Connected, Company: WASTE MANAGEMENT OF WASHINGTON
- Water: Public, Company: LAKEHAVEN
- Utilities for property: Xfinity
Community & neighborhood
Location
- Region: Federal Way
- Subdivision: Federal Way
HOA & financial
HOA
- HOA fee: $405 annually
Other
Other facts
- Listing terms: Cash Out,Conventional,FHA,VA Loan
- Cumulative days on market: 29 days
Price history
| Date | Event | Price |
|---|---|---|
| 8/29/2025 | Sold | $750,000-1.3%$252/sqft |
Source: | ||
| 7/29/2025 | Pending sale | $760,000$255/sqft |
Source: | ||
| 7/11/2025 | Listed for sale | $760,000$255/sqft |
Source: | ||
| 6/22/2025 | Pending sale | $760,000$255/sqft |
Source: | ||
| 6/19/2025 | Listed for sale | $760,000$255/sqft |
Source: | ||
Public tax history
| Year | Property taxes | Tax assessment |
|---|---|---|
| 2024 | $6,630 +1.3% | $662,000 +10.5% |
| 2023 | $6,543 +3.3% | $599,000 -7.3% |
| 2022 | $6,332 +8.4% | $646,000 +25% |
Find assessor info on the county website
Neighborhood: 98023
Nearby schools
GreatSchools rating
- 4/10Illahee Middle SchoolGrades: 5-8Distance: 0.5 mi
- 3/10Todd Beamer High SchoolGrades: 9-12Distance: 1.4 mi
- 3/10Enterprise Elementary SchoolGrades: PK-5Distance: 0.7 mi

Get pre-qualified for a loan
At Zillow Home Loans, we can pre-qualify you in as little as 5 minutes with no impact to your credit score.An equal housing lender. NMLS #10287.
Sell for more on Zillow
Get a free Zillow Showcase℠ listing and you could sell for .
$747,600
2% more+ $14,952
With Zillow Showcase(estimated)
$762,552


