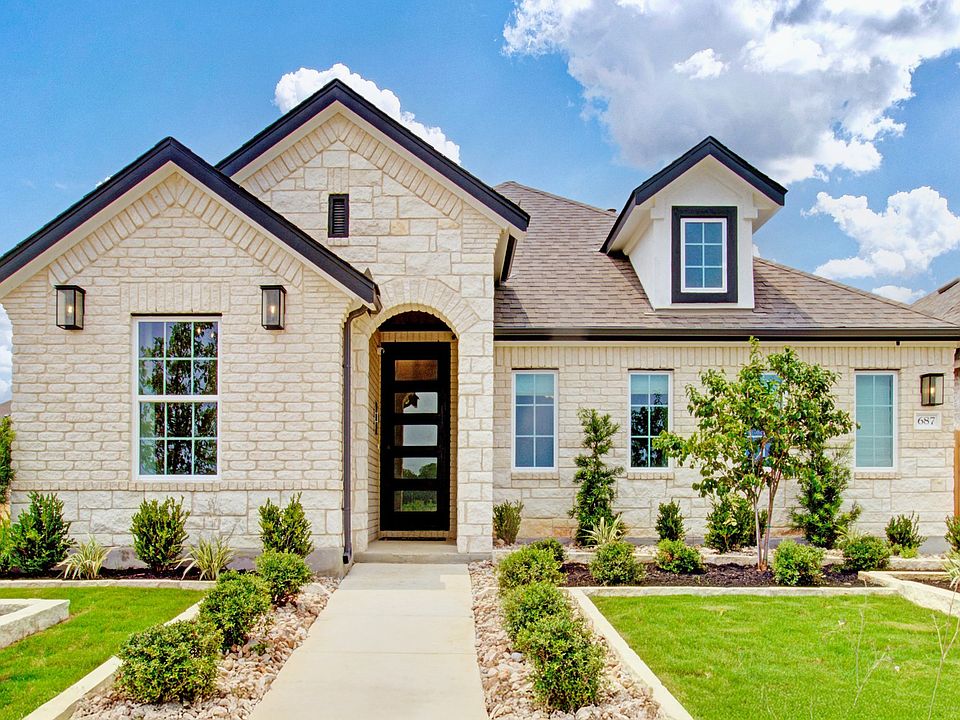Welcome to the Cayman Floor Plan by Brightland Homes! This beautifully designed 2 story home offers 4 bedrooms, 3.5 bathrooms, and approximately 2,771 sq ft of stylish, functional living space. The brick exterior and extended covered patio create great curb appeal and a perfect spot for outdoor gatherings. Inside, the open concept layout connects the living room to a modern kitchen featuring stainless steel gas appliances, tile backsplash, and ample counter space. The main level owner's suite is a private retreat with a double vanity, spacious oversized closet, and private water closet. Thoughtful design continues with a half bath near the entry, laundry room near the garage, and upstairs game room ideal for entertainment or relaxation. Secondary bedrooms are generously sized and offer privacy for family or guests. Located in a desirable community with easy access to shopping, schools, and major roadways. Don't miss this opportunity schedule your tour of the Cayman today!
Active
$468,990
813 Saltbush St, New Braunfels, TX 78130
4beds
2,771sqft
Single Family Residence
Built in 2025
5,227.2 Square Feet Lot
$-- Zestimate®
$169/sqft
$29/mo HOA
What's special
Brick exteriorStainless steel gas appliancesExtended covered patioModern kitchenPrivate water closetSpacious oversized closetTile backsplash
Call: (830) 302-3967
- 21 days
- on Zillow |
- 127 |
- 8 |
Zillow last checked: 7 hours ago
Listing updated: August 06, 2025 at 01:41pm
Listed by:
April Maki (512)330-9366,
Brightland Homes Brokerage
Source: Central Texas MLS,MLS#: 588010 Originating MLS: Four Rivers Association of REALTORS
Originating MLS: Four Rivers Association of REALTORS
Travel times
Schedule tour
Select your preferred tour type — either in-person or real-time video tour — then discuss available options with the builder representative you're connected with.
Facts & features
Interior
Bedrooms & bathrooms
- Bedrooms: 4
- Bathrooms: 4
- Full bathrooms: 3
- 1/2 bathrooms: 1
Bedroom
- Level: Main
- Dimensions: 14x14
Bedroom 2
- Level: Upper
- Dimensions: 12x11
Bedroom 3
- Level: Upper
- Dimensions: 14x12
Bedroom 4
- Level: Upper
- Dimensions: 14x12
Breakfast room nook
- Level: Main
- Dimensions: 15x10
Dining room
- Level: Main
- Dimensions: 14x13
Entry foyer
- Level: Main
Game room
- Level: Upper
- Dimensions: 20x16
Great room
- Level: Main
- Dimensions: 19x13
Kitchen
- Level: Main
Media room
- Level: Upper
- Dimensions: 14x15
Heating
- Central
Cooling
- Central Air, 1 Unit
Appliances
- Included: Convection Oven, Dishwasher, Gas Cooktop, Disposal, Gas Range, Microwave, Oven, Refrigerator, Range Hood, Vented Exhaust Fan, Some Gas Appliances, Built-In Oven, Cooktop
- Laundry: Laundry in Utility Room, Main Level, Laundry Room
Features
- Attic, Ceiling Fan(s), Carbon Monoxide Detector, Dining Area, Separate/Formal Dining Room, Double Vanity, Entrance Foyer, Game Room, High Ceilings, Primary Downstairs, Multiple Living Areas, MultipleDining Areas, Main Level Primary, Open Floorplan, Pull Down Attic Stairs, Walk-In Closet(s), Breakfast Bar, Breakfast Area, Kitchen Island, Kitchen/Family Room Combo, Kitchen/Dining Combo
- Flooring: Carpet, Ceramic Tile, Vinyl
- Attic: Access Only,Pull Down Stairs,Partially Floored
- Number of fireplaces: 1
- Fireplace features: None
Interior area
- Total interior livable area: 2,771 sqft
Video & virtual tour
Property
Parking
- Total spaces: 2
- Parking features: Attached, Garage
- Attached garage spaces: 2
Features
- Levels: Two
- Stories: 2
- Patio & porch: Covered, Patio
- Exterior features: Covered Patio
- Pool features: Community, Fenced, In Ground, Outdoor Pool
- Spa features: None
- Fencing: Back Yard,Privacy,Wood
- Has view: Yes
- View description: None
- Body of water: None
Lot
- Size: 5,227.2 Square Feet
Details
- Parcel number: 520225003900
- Special conditions: Builder Owned
Construction
Type & style
- Home type: SingleFamily
- Architectural style: Contemporary/Modern
- Property subtype: Single Family Residence
Materials
- Brick, Frame, Masonry, Stone
- Foundation: Slab
- Roof: Composition,Shingle
Condition
- Under Construction
- New construction: Yes
- Year built: 2025
Details
- Builder name: Brightland Homes
Utilities & green energy
- Sewer: Public Sewer
- Water: Multiple Meters, Public
- Utilities for property: None, Water Available
Community & HOA
Community
- Features: Trails/Paths, Community Pool, Curbs, Sidewalks
- Security: Smoke Detector(s)
- Subdivision: Sunflower Ridge
HOA
- Has HOA: Yes
- HOA fee: $350 annually
- HOA name: First Service Residential
Location
- Region: New Braunfels
Financial & listing details
- Price per square foot: $169/sqft
- Date on market: 7/29/2025
- Listing agreement: Exclusive Right To Sell
- Listing terms: Cash,Conventional,FHA,Texas Vet,VA Loan
About the community
Brightland Homes is the newest builder in the community of Sunflower Ridge with new homes from the low $300s! This community is a vibrant, master-planned community in the Texas Hill Country featuring new homes in New Braunfels, Texas. Nestled just off Interstate 35, residents can take advantage of the effortless access to both San Antonio and Austin. Our new homes for sale near San Antonio offer a seamless blend of comfort, convenience, and beauty.As home builders near San Antonio, our homes in Sunflower Ridge are in proximity to amenities the whole family can enjoy. Outdoor enthusiasts can enjoy the expansive trail system and acres of open space perfect for family outings, relaxation, and recreation. The Guadalupe and Comal Rivers offer endless water opportunities including tubing, canoeing, and more. Our new construction homes near San Antonio are close to local attractions like the charm of Downtown New Braunfels, the thrilling adventures of the Natural Bridge Wildlife Ranch and Natural Bridge Caverns, and the Gruene Historic District, known for its unique shopping, dining, and entertainment. The Sunflower Ridge community places you within walking distance of the highly-rated Oak Creek Elementary in the award-winning Comal ISD. If you're looking for new homes near San Antonio, look no further than Brightland Homes in Sunflower Ridge.
Source: DRB Homes

