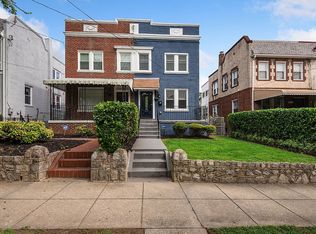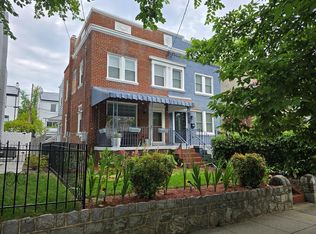Sold for $465,000 on 08/01/25
$465,000
813 Sheridan St NW, Washington, DC 20011
3beds
1,417sqft
Single Family Residence
Built in 1926
1,438 Square Feet Lot
$470,000 Zestimate®
$328/sqft
$3,755 Estimated rent
Home value
$470,000
$447,000 - $494,000
$3,755/mo
Zestimate® history
Loading...
Owner options
Explore your selling options
What's special
This spacious home includes three comfortable bedrooms and a convenient half bathroom located on the main floor, perfect for guests and everyday living. The home features hardwood floors that add warmth and character throughout the living spaces. With three stories, there’s plenty of room to spread out and make this home your own. The unfinished basement offers endless possibilities for customization—create a workshop, additional living space, or storage. Enjoy your morning coffee or unwind in the evenings on the inviting front porch, a perfect spot to relax and take in the neighborhood ambiance. Situated just one mile from the Takoma Metro, this home boasts an impressive Walk Score of 86, making it ideal for those who appreciate a walkable, bike-friendly community. Enjoy easy access to Whole Foods, a variety of restaurants, and retail options at The Parks at Walter Reed. Plus, you’re just a stone’s throw away from the natural beauty of Rock Creek Park and local farmers markets, perfect for weekend outings. This home is a diamond in the rough, ready for your personal touch. Don’t miss out on the chance to make it your own in a thriving neighborhood!
Zillow last checked: 8 hours ago
Listing updated: August 06, 2025 at 02:43am
Listed by:
Michelle Upton 202-560-8684,
Grateful Real Estate, Inc.
Bought with:
Biko Woldeselassie, 5016864
Keller Williams Capital Properties
Source: Bright MLS,MLS#: DCDC2202910
Facts & features
Interior
Bedrooms & bathrooms
- Bedrooms: 3
- Bathrooms: 2
- Full bathrooms: 1
- 1/2 bathrooms: 1
- Main level bathrooms: 1
Basement
- Area: 592
Heating
- Hot Water, Central
Cooling
- None
Appliances
- Included: Gas Water Heater
Features
- Basement: Connecting Stairway,Interior Entry,Exterior Entry,Unfinished
- Has fireplace: No
Interior area
- Total structure area: 1,821
- Total interior livable area: 1,417 sqft
- Finished area above ground: 1,229
- Finished area below ground: 188
Property
Parking
- Parking features: On Street
- Has uncovered spaces: Yes
Accessibility
- Accessibility features: None
Features
- Levels: Three
- Stories: 3
- Pool features: None
Lot
- Size: 1,438 sqft
- Features: Unknown Soil Type
Details
- Additional structures: Above Grade, Below Grade
- Parcel number: 2977//0022
- Zoning: RESIDENTIAL SINGLE FAMILY
- Special conditions: Probate Listing
Construction
Type & style
- Home type: SingleFamily
- Architectural style: Colonial
- Property subtype: Single Family Residence
- Attached to another structure: Yes
Materials
- Brick
- Foundation: Other
Condition
- New construction: No
- Year built: 1926
Utilities & green energy
- Sewer: Public Sewer
- Water: Public
Community & neighborhood
Location
- Region: Washington
- Subdivision: Brightwood
Other
Other facts
- Listing agreement: Exclusive Right To Sell
- Ownership: Fee Simple
Price history
| Date | Event | Price |
|---|---|---|
| 8/1/2025 | Sold | $465,000-2.9%$328/sqft |
Source: | ||
| 6/26/2025 | Pending sale | $479,000$338/sqft |
Source: | ||
| 5/28/2025 | Listed for sale | $479,000+404.2%$338/sqft |
Source: | ||
| 8/16/2002 | Sold | $95,000$67/sqft |
Source: Public Record | ||
Public tax history
| Year | Property taxes | Tax assessment |
|---|---|---|
| 2025 | $25,057 +627.7% | $501,130 +1.3% |
| 2024 | $3,443 +9.2% | $494,820 +4.6% |
| 2023 | $3,154 +8.3% | $473,030 +12.3% |
Find assessor info on the county website
Neighborhood: Manor Park
Nearby schools
GreatSchools rating
- 8/10Whittier Education CampusGrades: PK-5Distance: 0.3 mi
- 5/10Ida B. Wells Middle SchoolGrades: 6-8Distance: 0.3 mi
- 4/10Coolidge High SchoolGrades: 9-12Distance: 0.3 mi
Schools provided by the listing agent
- District: District Of Columbia Public Schools
Source: Bright MLS. This data may not be complete. We recommend contacting the local school district to confirm school assignments for this home.

Get pre-qualified for a loan
At Zillow Home Loans, we can pre-qualify you in as little as 5 minutes with no impact to your credit score.An equal housing lender. NMLS #10287.
Sell for more on Zillow
Get a free Zillow Showcase℠ listing and you could sell for .
$470,000
2% more+ $9,400
With Zillow Showcase(estimated)
$479,400
