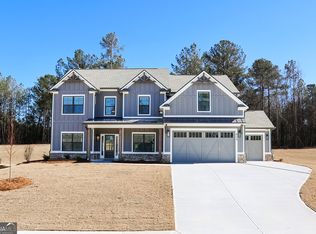Closed
$679,218
813 Spring Creek Way, Monroe, GA 30655
5beds
3,130sqft
Single Family Residence
Built in 2024
0.66 Acres Lot
$683,000 Zestimate®
$217/sqft
$2,676 Estimated rent
Home value
$683,000
$560,000 - $833,000
$2,676/mo
Zestimate® history
Loading...
Owner options
Explore your selling options
What's special
The Wilmington- This 5 bedroom/4 bath home features an entry foyer, separate dining room and office/study. The main floor boast a spacious kitchen with an island, pot filler, gas cook top with double oven and a microwave, quartz countertops, upgraded kitchen backsplash, walk-in pantry and breakfast area that overlooks the family room, guest bedroom and full bath. The separate dining room offers coffered ceilings and board and box wainscoting. Soft close cabinets and drawers throughout. A decorative vent hood that vents outside. The large owner's suite with tray ceiling, recessed can lighting and separate his/her closets is on the second level. The private owners bath boast a tile shower with corner bench, frameless glass shower door and glass wall, free standing soaking tub, quartz countertops. On the second level you will find 2 secondary bedrooms joined by a full jack and jill bathroom, another secondary bedroom with private full bath and laundry room. Covered porch, cove crown molding, upgraded lighting package, blinds throughout and 6 zones of irrigation are just a few items included in this beautiful house. Projected Completion Date: NOVEMBER 2024. $10K BUYER'S INCENTIVE WHEN USING ONE OF OUR PREFERRED LENDERS.
Zillow last checked: 8 hours ago
Listing updated: December 19, 2024 at 09:16am
Listed by:
Holly McCoy 904-881-8836,
Reliant Realty Inc.
Bought with:
Patricia E Johnson, 348922
Maximum One Grt. Atl. REALTORS
Source: GAMLS,MLS#: 10366121
Facts & features
Interior
Bedrooms & bathrooms
- Bedrooms: 5
- Bathrooms: 4
- Full bathrooms: 4
- Main level bathrooms: 1
- Main level bedrooms: 1
Dining room
- Features: Separate Room
Kitchen
- Features: Kitchen Island, Solid Surface Counters, Walk-in Pantry
Heating
- Central, Natural Gas, Zoned
Cooling
- Ceiling Fan(s), Central Air, Zoned
Appliances
- Included: Dishwasher, Double Oven, Gas Water Heater, Microwave, Oven, Stainless Steel Appliance(s)
- Laundry: Other, Upper Level
Features
- Double Vanity, High Ceilings, Separate Shower, Soaking Tub, Tile Bath, Tray Ceiling(s), Walk-In Closet(s)
- Flooring: Carpet, Hardwood, Tile
- Windows: Double Pane Windows
- Basement: Bath/Stubbed,Unfinished
- Attic: Pull Down Stairs
- Number of fireplaces: 1
- Fireplace features: Factory Built, Family Room, Gas Starter
- Common walls with other units/homes: No Common Walls
Interior area
- Total structure area: 3,130
- Total interior livable area: 3,130 sqft
- Finished area above ground: 3,130
- Finished area below ground: 0
Property
Parking
- Total spaces: 3
- Parking features: Attached, Garage, Garage Door Opener, Kitchen Level
- Has attached garage: Yes
Features
- Levels: Two
- Stories: 2
- Patio & porch: Patio, Porch
- Exterior features: Sprinkler System
Lot
- Size: 0.66 Acres
- Features: Other, Private
Details
- Parcel number: N062G152
Construction
Type & style
- Home type: SingleFamily
- Architectural style: Traditional
- Property subtype: Single Family Residence
Materials
- Brick, Concrete
- Foundation: Slab
- Roof: Composition,Metal
Condition
- Under Construction
- New construction: Yes
- Year built: 2024
Details
- Warranty included: Yes
Utilities & green energy
- Electric: 220 Volts
- Sewer: Septic Tank
- Water: Public
- Utilities for property: Cable Available, Electricity Available, High Speed Internet, Natural Gas Available, Phone Available, Underground Utilities, Water Available
Green energy
- Energy efficient items: Appliances, Insulation, Thermostat, Water Heater
- Water conservation: Low-Flow Fixtures
Community & neighborhood
Security
- Security features: Carbon Monoxide Detector(s), Gated Community, Smoke Detector(s)
Community
- Community features: Gated, Playground, Pool, Sidewalks, Street Lights
Location
- Region: Monroe
- Subdivision: Spring Creek
HOA & financial
HOA
- Has HOA: Yes
- HOA fee: $1,000 annually
- Services included: Other, Reserve Fund
Other
Other facts
- Listing agreement: Exclusive Right To Sell
Price history
| Date | Event | Price |
|---|---|---|
| 12/17/2024 | Sold | $679,218$217/sqft |
Source: | ||
| 11/16/2024 | Pending sale | $679,218+0.5%$217/sqft |
Source: | ||
| 8/14/2024 | Price change | $675,718+0.1%$216/sqft |
Source: | ||
| 7/9/2024 | Listed for sale | $675,268$216/sqft |
Source: | ||
Public tax history
| Year | Property taxes | Tax assessment |
|---|---|---|
| 2024 | $861 +77.4% | $29,200 +82.5% |
| 2023 | $485 +91.9% | $16,000 +100% |
| 2022 | $253 -2.9% | $8,000 |
Find assessor info on the county website
Neighborhood: 30655
Nearby schools
GreatSchools rating
- 5/10Harmony Elementary SchoolGrades: PK-5Distance: 4.1 mi
- 4/10Carver Middle SchoolGrades: 6-8Distance: 2.1 mi
- 6/10Monroe Area High SchoolGrades: 9-12Distance: 2.4 mi
Schools provided by the listing agent
- Elementary: Youth
- Middle: Youth Middle
- High: Walnut Grove
Source: GAMLS. This data may not be complete. We recommend contacting the local school district to confirm school assignments for this home.
Get a cash offer in 3 minutes
Find out how much your home could sell for in as little as 3 minutes with a no-obligation cash offer.
Estimated market value$683,000
Get a cash offer in 3 minutes
Find out how much your home could sell for in as little as 3 minutes with a no-obligation cash offer.
Estimated market value
$683,000
