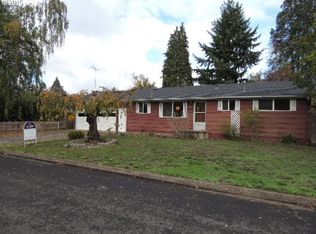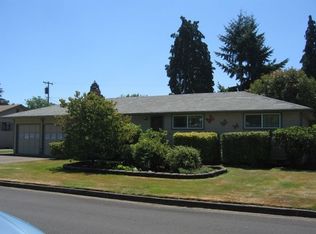Sold
$382,550
813 Sunview St, Eugene, OR 97404
3beds
1,269sqft
Residential, Single Family Residence
Built in 1959
9,147.6 Square Feet Lot
$382,600 Zestimate®
$301/sqft
$2,280 Estimated rent
Home value
$382,600
$352,000 - $413,000
$2,280/mo
Zestimate® history
Loading...
Owner options
Explore your selling options
What's special
Beautiful and move in ready. Features include brand new interior paint, all new baseboards, seamless Luxury vinyl Plank flooring throughout the entire home, new kitchen faucet, remodeled bathroom and nicely landscaped front and backyard. All appliances are included. Charming original built ins, Wood burning fireplace, large living room and dining area. Enjoy breakfast in the cute eating nook in the kitchen. If you like to entertain, you will love the private, fully fenced backyard. Complete with a covered deck, fire pit, garden beds, playhouse, garden shed, and Koi pond. This home is a must see.
Zillow last checked: 8 hours ago
Listing updated: September 15, 2025 at 07:26am
Listed by:
Jennifer Ruiz ICON@TheICONREGroup.com,
ICON Real Estate Group,
Mario Ruiz 541-868-4307,
ICON Real Estate Group
Bought with:
Cheyenne Dickenson, 201232095
Real Broker
Source: RMLS (OR),MLS#: 536151989
Facts & features
Interior
Bedrooms & bathrooms
- Bedrooms: 3
- Bathrooms: 2
- Full bathrooms: 1
- Partial bathrooms: 1
- Main level bathrooms: 2
Primary bedroom
- Features: Bathroom, Ceiling Fan, Bathtub, Double Closet, Shower, Vinyl Floor
- Level: Main
- Area: 132
- Dimensions: 11 x 12
Bedroom 2
- Features: Ceiling Fan, Closet, Vinyl Floor
- Level: Main
- Area: 80
- Dimensions: 8 x 10
Bedroom 3
- Features: Ceiling Fan, Closet, Vinyl Floor
- Level: Main
- Area: 96
- Dimensions: 8 x 12
Dining room
- Features: Vinyl Floor
- Level: Main
Kitchen
- Features: Dishwasher, Disposal, Free Standing Range, Free Standing Refrigerator, Sink, Vinyl Floor
- Level: Main
Living room
- Features: Fireplace, Vinyl Floor
- Level: Main
Heating
- Ceiling, Fireplace(s)
Cooling
- None
Appliances
- Included: Dishwasher, Disposal, Free-Standing Range, Free-Standing Refrigerator, Range Hood, Stainless Steel Appliance(s), Electric Water Heater, Tank Water Heater
- Laundry: Laundry Room
Features
- Ceiling Fan(s), Closet, Sink, Bathroom, Bathtub, Double Closet, Shower
- Flooring: Vinyl
- Windows: Vinyl Frames
- Basement: Crawl Space
- Number of fireplaces: 1
- Fireplace features: Wood Burning
Interior area
- Total structure area: 1,269
- Total interior livable area: 1,269 sqft
Property
Parking
- Total spaces: 2
- Parking features: Driveway, Off Street, Garage Door Opener, Detached
- Garage spaces: 2
- Has uncovered spaces: Yes
Accessibility
- Accessibility features: Garage On Main, Natural Lighting, One Level, Parking, Accessibility
Features
- Levels: One
- Stories: 1
- Patio & porch: Covered Deck, Patio
- Exterior features: Dog Run, Garden, Raised Beds, Yard
- Fencing: Fenced
Lot
- Size: 9,147 sqft
- Features: Level, SqFt 7000 to 9999
Details
- Additional structures: Outbuilding, Workshop
- Parcel number: 0387009
- Zoning: R1
Construction
Type & style
- Home type: SingleFamily
- Property subtype: Residential, Single Family Residence
Materials
- Vinyl Siding
- Foundation: Concrete Perimeter
- Roof: Shingle
Condition
- Resale
- New construction: No
- Year built: 1959
Utilities & green energy
- Sewer: Public Sewer
- Water: Public
- Utilities for property: Cable Connected
Community & neighborhood
Security
- Security features: Entry
Location
- Region: Eugene
- Subdivision: River Road Community Organizat
Other
Other facts
- Listing terms: Cash,Conventional,FHA,VA Loan
- Road surface type: Concrete, Paved
Price history
| Date | Event | Price |
|---|---|---|
| 9/15/2025 | Sold | $382,550+2%$301/sqft |
Source: | ||
| 8/14/2025 | Pending sale | $375,000$296/sqft |
Source: | ||
| 8/12/2025 | Listed for sale | $375,000+50%$296/sqft |
Source: | ||
| 7/19/2017 | Sold | $250,000$197/sqft |
Source: | ||
| 6/11/2017 | Pending sale | $250,000$197/sqft |
Source: Hybrid Real Estate #17256572 | ||
Public tax history
| Year | Property taxes | Tax assessment |
|---|---|---|
| 2024 | $3,209 +2.4% | $192,834 +3% |
| 2023 | $3,134 +3.8% | $187,218 +3% |
| 2022 | $3,018 +7.7% | $181,766 +3% |
Find assessor info on the county website
Neighborhood: River Road
Nearby schools
GreatSchools rating
- 4/10Howard Elementary SchoolGrades: K-5Distance: 0.5 mi
- 6/10Kelly Middle SchoolGrades: 6-8Distance: 0.3 mi
- 3/10North Eugene High SchoolGrades: 9-12Distance: 0.5 mi
Schools provided by the listing agent
- Elementary: Howard
- Middle: Kelly
- High: North Eugene
Source: RMLS (OR). This data may not be complete. We recommend contacting the local school district to confirm school assignments for this home.

Get pre-qualified for a loan
At Zillow Home Loans, we can pre-qualify you in as little as 5 minutes with no impact to your credit score.An equal housing lender. NMLS #10287.
Sell for more on Zillow
Get a free Zillow Showcase℠ listing and you could sell for .
$382,600
2% more+ $7,652
With Zillow Showcase(estimated)
$390,252
