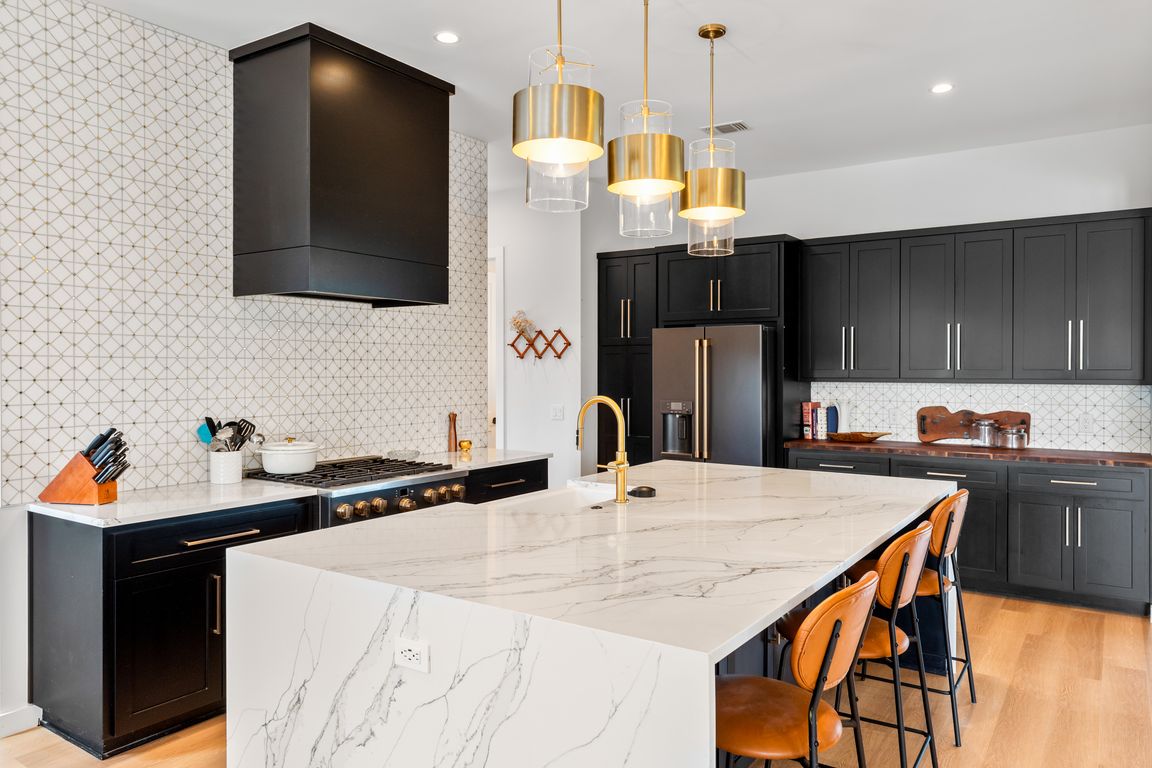
ActivePrice cut: $500 (10/30)
$1,396,000
4beds
3,523sqft
813 Verde Vista Dr, Wimberley, TX 78676
4beds
3,523sqft
Single family residence
Built in 2023
8.51 Acres
No data
$396 price/sqft
$550 annually HOA fee
What's special
Modern fireplaceLoft areaHill country sunsetsDedicated office spaceLuxury vinyl plank floorsFlex spaceLush green panoramic views
Masterful design and modern luxury are uniquely embodied in this Modern Farmhouse home located in High Ridge Ranch and nestled on an 8.51-acre lot where Hill Country sunsets span for miles. There are lush green panoramic views all around. Many trees offer shade during Texas summers. Minimal Cedar Trees can provide ...
- 142 days |
- 189 |
- 6 |
Source: Central Texas MLS,MLS#: 583004 Originating MLS: Williamson County Association of REALTORS
Originating MLS: Williamson County Association of REALTORS
Travel times
Kitchen
Living Room
Dining Room
Zillow last checked: 7 hours ago
Listing updated: October 30, 2025 at 02:13pm
Listed by:
Dan S. Justus 512-448-4111,
Keller Williams Realty - SW
Source: Central Texas MLS,MLS#: 583004 Originating MLS: Williamson County Association of REALTORS
Originating MLS: Williamson County Association of REALTORS
Facts & features
Interior
Bedrooms & bathrooms
- Bedrooms: 4
- Bathrooms: 4
- Full bathrooms: 3
- 1/2 bathrooms: 1
Primary bedroom
- Level: Upper
Bedroom
- Level: Main
Bedroom 2
- Level: Upper
Bedroom 2
- Level: Upper
Primary bathroom
- Level: Upper
Bathroom
- Level: Main
Heating
- Has Heating (Unspecified Type)
Cooling
- Central Air, 1 Unit
Appliances
- Included: Dishwasher, Disposal, Gas Range, Some Gas Appliances
- Laundry: Laundry Room
Features
- Bookcases, Ceiling Fan(s), Double Vanity, High Ceilings, Home Office, Living/Dining Room, Shower Only, Separate Shower, Upper Level Primary, Walk-In Closet(s), Wired for Sound, Breakfast Bar, Breakfast Area, Eat-in Kitchen, Kitchen Island, Kitchen/Family Room Combo, Pantry, Solid Surface Counters
- Flooring: Carpet, Tile, Vinyl
- Attic: Access Only
- Has fireplace: Yes
- Fireplace features: Living Room
Interior area
- Total interior livable area: 3,523 sqft
Video & virtual tour
Property
Features
- Levels: Two
- Stories: 2
- Exterior features: Rain Gutters, Propane Tank - Owned
- Pool features: None
- Fencing: None
- Has view: Yes
- View description: None
- Body of water: None
Lot
- Size: 8.51 Acres
Details
- Parcel number: 118818
Construction
Type & style
- Home type: SingleFamily
- Architectural style: Traditional
- Property subtype: Single Family Residence
Materials
- HardiPlank Type
- Foundation: Slab
- Roof: Metal
Condition
- Resale
- Year built: 2023
Utilities & green energy
- Sewer: Septic Tank
- Utilities for property: Propane
Community & HOA
Community
- Features: Gated
- Security: Gated Community, Controlled Access, Smoke Detector(s)
- Subdivision: High Ridge Ranch
HOA
- Has HOA: Yes
- HOA fee: $550 annually
- HOA name: High Ridge HOA
Location
- Region: Wimberley
Financial & listing details
- Price per square foot: $396/sqft
- Tax assessed value: $1,101,850
- Date on market: 6/11/2025
- Listing agreement: Exclusive Right To Sell
- Listing terms: Cash,Conventional