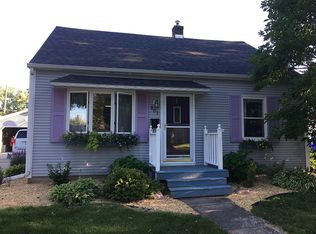Sold
$246,000
813 W Glendale Ave, Appleton, WI 54914
2beds
1,119sqft
Single Family Residence
Built in 1950
7,405.2 Square Feet Lot
$249,700 Zestimate®
$220/sqft
$1,438 Estimated rent
Home value
$249,700
$222,000 - $280,000
$1,438/mo
Zestimate® history
Loading...
Owner options
Explore your selling options
What's special
Updated charming 2 bedroom home with fenced in oasis yard that has an extensive deck and tumbled paver patio with built in fire pit. Nice spacious layout with top of the line thermal vinyl energy efficient windows. Kitchen features custom maple cabinets with built in pantry, tiled backsplash and stainless steel appliance package. Bathroom feature walk in shower, travertine tiled floors, built in storage and vanity. Generous sized bedrooms with walk in closet and ample storage space. Newer 96% high efficiency furnace and tuned up air conditioner. Foundation has been reenforced for structural longevity and comes with transferrable warranty 12+ years. Every detail has been updated. This is the one you have been waiting for to call home!
Zillow last checked: 8 hours ago
Listing updated: May 28, 2025 at 04:49am
Listed by:
Marc E Weinstein 920-915-9249,
LPT Realty
Bought with:
Amy Wicihowski
Empower Real Estate, Inc.
Source: RANW,MLS#: 50306329
Facts & features
Interior
Bedrooms & bathrooms
- Bedrooms: 2
- Bathrooms: 1
- Full bathrooms: 1
Bedroom 1
- Level: Main
- Dimensions: 13x14
Bedroom 2
- Level: Upper
- Dimensions: 13x16
Dining room
- Level: Main
- Dimensions: 09x07
Kitchen
- Level: Main
- Dimensions: 11x08
Living room
- Level: Main
- Dimensions: 11x20
Heating
- Forced Air
Cooling
- Forced Air, Central Air
Appliances
- Included: Dishwasher, Disposal, Microwave, Range, Refrigerator
Features
- Basement: Full,Shower Stall Only,Bath/Stubbed,Sump Pump,Toilet Only
- Has fireplace: No
- Fireplace features: None
Interior area
- Total interior livable area: 1,119 sqft
- Finished area above ground: 1,119
- Finished area below ground: 0
Property
Parking
- Total spaces: 2
- Parking features: Detached, Garage Door Opener
- Garage spaces: 2
Lot
- Size: 7,405 sqft
Details
- Parcel number: 315237200
- Zoning: Residential
- Special conditions: Arms Length
Construction
Type & style
- Home type: SingleFamily
- Architectural style: Cape Cod
- Property subtype: Single Family Residence
Materials
- Vinyl Siding
- Foundation: Block
Condition
- New construction: No
- Year built: 1950
Utilities & green energy
- Sewer: Public Sewer
- Water: Public
Community & neighborhood
Location
- Region: Appleton
Price history
| Date | Event | Price |
|---|---|---|
| 5/28/2025 | Pending sale | $229,900-6.5%$205/sqft |
Source: RANW #50306329 | ||
| 5/23/2025 | Sold | $246,000+7%$220/sqft |
Source: RANW #50306329 | ||
| 4/17/2025 | Contingent | $229,900$205/sqft |
Source: | ||
| 4/14/2025 | Listed for sale | $229,900+78.2%$205/sqft |
Source: RANW #50306329 | ||
| 11/19/2018 | Sold | $129,000$115/sqft |
Source: Public Record | ||
Public tax history
| Year | Property taxes | Tax assessment |
|---|---|---|
| 2024 | $2,632 +8% | $167,000 |
| 2023 | $2,436 +4.3% | $167,000 +40.8% |
| 2022 | $2,336 -3.7% | $118,600 |
Find assessor info on the county website
Neighborhood: Huntley
Nearby schools
GreatSchools rating
- 6/10Highlands Elementary SchoolGrades: PK-6Distance: 0.5 mi
- 3/10Wilson Middle SchoolGrades: 7-8Distance: 1.2 mi
- 4/10West High SchoolGrades: 9-12Distance: 1 mi

Get pre-qualified for a loan
At Zillow Home Loans, we can pre-qualify you in as little as 5 minutes with no impact to your credit score.An equal housing lender. NMLS #10287.
