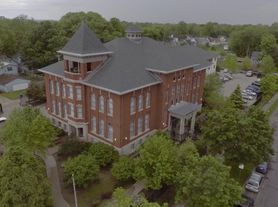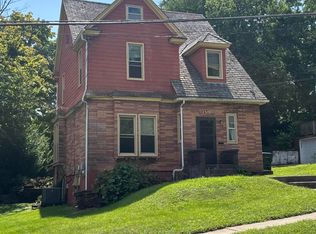This house has it all! Tons of living space, large garage, and a great location! Three bedrooms each with a walk-in closet. Large dining and living rooms on the main floor can each serve multiple purposes. Kitchen is newly remodeled with newer Whirlpool appliances and a walk-in pantry. Main bathroom is also newly remodeled. New carpeting and luxury vinyl plank throughout house complements the beautiful original wood trim. Finished basement has built-in retro bar area and can be used for fun or more storage space. You will LOVE the 21' X 17' covered deck in the backyard which has built-in seating and is ideal for entertaining friends or outdoor family meals. Next to the 2-car garage, there is a 2-car parking area for a total of 4 private parking spots! Located across the street from St. Ambrose University and blocks away from Palmer College. Tenant responsible for utilities, lawn maintenance, and snow removal.
No smoking allowed
House for rent
Accepts Zillow applications
$1,495/mo
813 W Locust St, Davenport, IA 52804
3beds
1,831sqft
Price may not include required fees and charges.
Single family residence
Available now
Cats, small dogs OK
Central air
In unit laundry
Detached parking
Forced air
What's special
Built-in seatingFinished basementBeautiful original wood trimLarge garageTons of living spaceNew carpetingWalk-in pantry
- 18 days
- on Zillow |
- -- |
- -- |
Travel times
Facts & features
Interior
Bedrooms & bathrooms
- Bedrooms: 3
- Bathrooms: 2
- Full bathrooms: 2
Heating
- Forced Air
Cooling
- Central Air
Appliances
- Included: Dryer, Freezer, Microwave, Oven, Refrigerator, Washer
- Laundry: In Unit
Features
- Walk In Closet
- Flooring: Carpet, Hardwood
Interior area
- Total interior livable area: 1,831 sqft
Property
Parking
- Parking features: Detached, Off Street
- Details: Contact manager
Features
- Exterior features: Heating system: Forced Air, Walk In Closet
Details
- Parcel number: G000307
Construction
Type & style
- Home type: SingleFamily
- Property subtype: Single Family Residence
Community & HOA
Location
- Region: Davenport
Financial & listing details
- Lease term: 1 Year
Price history
| Date | Event | Price |
|---|---|---|
| 9/25/2025 | Price change | $1,495-9.4%$1/sqft |
Source: Zillow Rentals | ||
| 9/16/2025 | Listed for rent | $1,650+11.9%$1/sqft |
Source: Zillow Rentals | ||
| 9/5/2025 | Listing removed | $169,000$92/sqft |
Source: | ||
| 8/18/2025 | Price change | $169,000-5.6%$92/sqft |
Source: | ||
| 8/12/2025 | Price change | $179,000-5.3%$98/sqft |
Source: | ||

