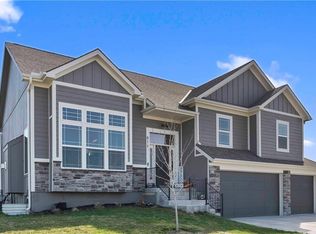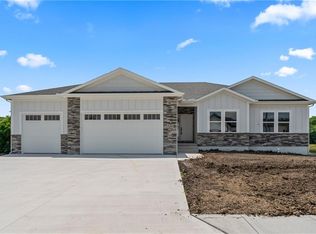Sold
Price Unknown
813 W Rader St, Lone Jack, MO 64086
4beds
2,119sqft
Single Family Residence
Built in 2025
0.29 Acres Lot
$416,500 Zestimate®
$--/sqft
$3,155 Estimated rent
Home value
$416,500
$375,000 - $462,000
$3,155/mo
Zestimate® history
Loading...
Owner options
Explore your selling options
What's special
This home qualifies for a zero down payment so it's never been easier to purchase a home. Reach out for more details!!!! Home is scheduled for completion on June 15th. The open layout features a spacious kitchen with a center island that's perfect for bar stool seating, pendant lighting, and sleek quartz countertops. You'll love the custom soft-close cabinets, a tiled backsplash, and a walk-in pantry. There's also a convenient breakfast room off the kitchen. Step out from the breakfast room onto a fantastic covered deck, ideal for relaxing outdoors. There is also a second dining room that's great for hosting larger gatherings. The great room, just off the kitchen, offers tons of living space with recessed lighting, a ceiling fan, and tall windows that let in plenty of natural light. The roomy ensuite comes with a vaulted ceiling, 4 can lights and ceiling fan. A nice sized walk-in shower, double vanities, a huge walk-in closet. Two nice-sized secondary bedrooms are located on the opposite side of the main level for extra privacy, both include ceiling fans. The finished walk-out lower level includes a rec room, a 4th bedroom, and a 3rd full bath. This level also features lots of windows and a door leading to a covered patio. A huge 3 car garage with openers is a plus. You can choose all of the finishes that include the exterior stone, lighting, flooring, paint colors inside and out, plumbing fixtures, tile, door types, and hardware. Located in Bedford Downs, a quiet community in Lone Jack with a small-town feel, fantastic schools, and easy highway access. It's a quick 6 minute commute to Lee's Summit and just minutes from Jackson County Blue & Gray Equestrian Park & Lone Jack Lake. Ask about our promotions and preferred lender program w\ lender & builder paid closing cost incentives! Reach out for a full inventory list of homes either under construction or homes ready to be started. We have two more of these homes going up and will be ready by Oct
Zillow last checked: 9 hours ago
Listing updated: June 17, 2025 at 07:29am
Listing Provided by:
Bryan Bechler 816-547-0893,
Compass Realty Group
Bought with:
Maggie Foster, 00243492
ReeceNichols -The Village
Source: Heartland MLS as distributed by MLS GRID,MLS#: 2526029
Facts & features
Interior
Bedrooms & bathrooms
- Bedrooms: 4
- Bathrooms: 3
- Full bathrooms: 3
Primary bedroom
- Features: Carpet, Ceiling Fan(s)
- Level: First
- Dimensions: 13.7 x 12
Bedroom 2
- Features: Carpet, Ceiling Fan(s)
- Level: First
- Dimensions: 11.5 x 11.3
Bedroom 3
- Features: Carpet, Ceiling Fan(s)
- Level: First
- Dimensions: 12 x 11
Bedroom 4
- Features: Carpet, Ceiling Fan(s)
- Level: Lower
- Dimensions: 12 x 12
Primary bathroom
- Features: Ceramic Tiles, Double Vanity, Shower Only, Walk-In Closet(s)
- Level: First
- Dimensions: 13.4 x 8.2
Bathroom 2
- Features: Shower Over Tub
- Level: First
- Dimensions: 8.6 x 5
Bathroom 3
- Features: Shower Over Tub, Vinyl
- Level: Lower
- Dimensions: 8.5 x 5.1
Breakfast room
- Level: First
- Dimensions: 10 x 6.9
Dining room
- Level: First
- Dimensions: 10.6 x 7.7
Great room
- Features: Ceiling Fan(s)
- Level: First
- Dimensions: 17.5 x 14.7
Kitchen
- Features: Kitchen Island, Pantry, Solid Surface Counter
- Level: First
- Dimensions: 18 x 11.8
Laundry
- Features: Built-in Features
- Level: First
- Dimensions: 7.6 x 5.2
Recreation room
- Features: Ceiling Fan(s), Luxury Vinyl
- Level: Lower
- Dimensions: 16 x 14
Heating
- Forced Air
Cooling
- Electric
Appliances
- Included: Dishwasher, Disposal, Exhaust Fan, Microwave, Built-In Electric Oven, Free-Standing Electric Oven, Stainless Steel Appliance(s)
- Laundry: Laundry Room, Main Level
Features
- Ceiling Fan(s), Custom Cabinets, Kitchen Island, Painted Cabinets, Pantry, Stained Cabinets, Vaulted Ceiling(s), Walk-In Closet(s)
- Flooring: Carpet, Ceramic Tile, Vinyl, Wood
- Windows: Thermal Windows
- Basement: Full,Interior Entry,Walk-Out Access
- Has fireplace: No
Interior area
- Total structure area: 2,119
- Total interior livable area: 2,119 sqft
- Finished area above ground: 1,539
- Finished area below ground: 580
Property
Parking
- Total spaces: 3
- Parking features: Attached, Built-In, Garage Faces Front
- Attached garage spaces: 3
Features
- Patio & porch: Patio, Covered
- Exterior features: Sat Dish Allowed
Lot
- Size: 0.29 Acres
- Dimensions: 103 x 124
- Features: City Lot, Level
Details
- Parcel number: 58830040300000000
Construction
Type & style
- Home type: SingleFamily
- Architectural style: Traditional
- Property subtype: Single Family Residence
Materials
- Frame, Stone Trim
- Roof: Composition
Condition
- Under Construction
- New construction: Yes
- Year built: 2025
Details
- Builder model: Sheri
- Builder name: Corwood Homes, LLC
Utilities & green energy
- Sewer: Public Sewer
- Water: Public
Green energy
- Energy efficient items: Appliances, Construction, Insulation, Lighting, Doors, Roof, Water Heater, Windows
Community & neighborhood
Security
- Security features: Smoke Detector(s)
Location
- Region: Lone Jack
- Subdivision: Bedford Downs
HOA & financial
HOA
- Has HOA: No
- Association name: None
Other
Other facts
- Listing terms: Cash,Conventional,FHA,USDA Loan,VA Loan
- Ownership: Private
- Road surface type: Paved
Price history
| Date | Event | Price |
|---|---|---|
| 6/16/2025 | Sold | -- |
Source: | ||
| 4/28/2025 | Pending sale | $405,900$192/sqft |
Source: | ||
| 3/31/2025 | Price change | $405,900+4.1%$192/sqft |
Source: | ||
| 1/15/2025 | Listed for sale | $389,900$184/sqft |
Source: | ||
Public tax history
| Year | Property taxes | Tax assessment |
|---|---|---|
| 2024 | $456 +10.4% | $5,780 |
| 2023 | $413 +15.8% | $5,780 +32.3% |
| 2022 | $357 +2.6% | $4,370 |
Find assessor info on the county website
Neighborhood: 64086
Nearby schools
GreatSchools rating
- 5/10Lone Jack Elementary SchoolGrades: PK-5Distance: 1.7 mi
- 4/10Lone Jack High SchoolGrades: 6-12Distance: 2.2 mi
Schools provided by the listing agent
- Elementary: Lone Jack
- Middle: Lone Jack
- High: Lone Jack
Source: Heartland MLS as distributed by MLS GRID. This data may not be complete. We recommend contacting the local school district to confirm school assignments for this home.
Get a cash offer in 3 minutes
Find out how much your home could sell for in as little as 3 minutes with a no-obligation cash offer.
Estimated market value
$416,500
Get a cash offer in 3 minutes
Find out how much your home could sell for in as little as 3 minutes with a no-obligation cash offer.
Estimated market value
$416,500

