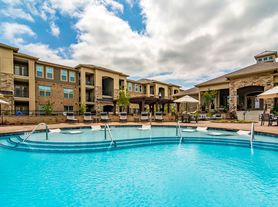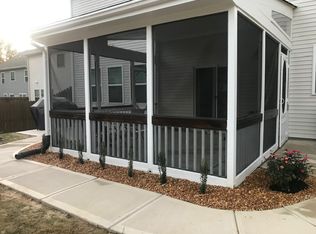Newly Built Brand New North Facing Townhome for Rent
Welcome to 813 Washington Street at The Townes at Madden West in Fuquay-Varina, NC! Introducing the Hadleigh floorplan, our new 3-story townhome in the heart of Fuquay Varina. This End Unit townhome features 2,286sq. ft. of thoughtfully designed living space, 4 bedrooms, 3.5 bathrooms, an alley-load two-car garage, and an exterior deck on the second floor perfect for relaxation and entertainment!
Upon entering the home, you're greeted by the spacious full bedroom and bathroom. As you walk to the back of your home, you will see included two car garage.
As you make your way to the second floor, you are greeted by an open living room and kitchen with glass doors opening up to the exterior balcony. The kitchen features stainless steel appliances, Quartz countertops, Revwood flooring throughout, plenty of cabinet storage, and overlooking the breakfast area and family room. You will also have a powder room on the second floor, L-shaped countertops for extra bar seating and an island making it the perfect place to cook and entertain!
Moving to the third floor, you have three spacious bedrooms with plenty of closet space. The owner's suite is located at the front of your home while the two secondary bedrooms are located at the back of the home for extra privacy. The primary bedroom boasts a walk-in closet, walk-in shower, and dual vanities. The two secondary bedrooms share a full bathroom and additional storage space. Your laundry closet will also be located on the third floor for extra convenience.
With its thoughtful design, spacious layout, and modern conveniences, the Hadleigh floorplan is the ideal place to call home at Madden West, conveniently located 1 mile from downtown Fuquay Varina! Every new home includes our Smart Home package and New Home Warranty.
Madden West also features two playgrounds, a dog park and an exercise park.
Schools:
Lincoln Heights Magnet Elementary
Public | K-5 0.3 Miles
Fuquay-Varina Middle
Public| 6-8. 1.1 Miles
Fuquay-Varina High
Public| 9-12. 1.1 Miles
Lease Duration for at least - 12 months
Security deposit will be refunded on lease end date.
Townhouse for rent
Accepts Zillow applicationsSpecial offer
$2,199/mo
813 Washington St, Fuquay Varina, NC 27526
4beds
2,286sqft
Price may not include required fees and charges.
Townhouse
Available now
Cats, small dogs OK
Central air
In unit laundry
Attached garage parking
Forced air
What's special
Alley-load two-car garageExterior deckWalk-in showerRevwood flooringPlenty of cabinet storageQuartz countertopsDual vanities
- 88 days |
- -- |
- -- |
Travel times
Facts & features
Interior
Bedrooms & bathrooms
- Bedrooms: 4
- Bathrooms: 4
- Full bathrooms: 3
- 1/2 bathrooms: 1
Heating
- Forced Air
Cooling
- Central Air
Appliances
- Included: Dishwasher, Dryer, Freezer, Microwave, Oven, Refrigerator, Washer
- Laundry: In Unit
Features
- Walk In Closet
- Flooring: Carpet, Hardwood, Tile
Interior area
- Total interior livable area: 2,286 sqft
Property
Parking
- Parking features: Attached
- Has attached garage: Yes
- Details: Contact manager
Features
- Exterior features: 2 Dog Parks, 2 Play areas, Birch soft-close cabinets, Ceramic Tile Backsplash in Kitchen, Downtown Fuquay-Varina - 1 mile, Downtown Raleigh - 25 miles, Fleming Loop Recreational Park - 1 mile, Fuquay Mineral Spring Park - 1.5 miles, Harris Lake county park - 10 miles, Heating system: Forced Air, Holly Springs - 5 miles, Open floor plan, Quartz countertops, RDU International airport - 28 miles, Smart Home System, South Park - 1 mile, Stainless Steel Appliances, Walk In Closet
Details
- Parcel number: tbd
Construction
Type & style
- Home type: Townhouse
- Property subtype: Townhouse
Building
Management
- Pets allowed: Yes
Community & HOA
Location
- Region: Fuquay Varina
Financial & listing details
- Lease term: 1 Year
Price history
| Date | Event | Price |
|---|---|---|
| 10/3/2025 | Price change | $2,199-4.4%$1/sqft |
Source: Zillow Rentals | ||
| 7/21/2025 | Sold | $390,000-4.9%$171/sqft |
Source: | ||
| 7/16/2025 | Listed for rent | $2,300$1/sqft |
Source: Zillow Rentals | ||
| 6/30/2025 | Pending sale | $410,000$179/sqft |
Source: | ||
| 6/17/2025 | Price change | $410,000-0.5%$179/sqft |
Source: | ||
Neighborhood: 27526
- Special offer! $199 off on first month rentExpires October 25, 2025

