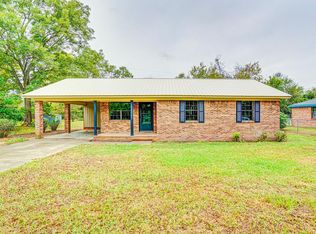Sold for $115,000
$115,000
813 YELLOW TOWN Road, Waynesboro, GA 30830
3beds
1,000sqft
Single Family Residence
Built in 1993
0.32 Acres Lot
$138,200 Zestimate®
$115/sqft
$1,036 Estimated rent
Home value
$138,200
Estimated sales range
Not available
$1,036/mo
Zestimate® history
Loading...
Owner options
Explore your selling options
What's special
Come see this amazing opportunity! Great for first time home buyers! Perfect opportunity for an investor! This 3 Bedroom and 1 bathroom home just got a fresh coat of paint on the inside. New flooring in the Kitchen and Bathroom. Brand new stove. Carpet is only a few years old. HVAV is only a few years old. An attached Carport. The whole yard is fenced in! With a storage building in the backyard. Beautiful landscaping in the front yard. A must see! You will not want to miss this opportunity! Schedule your showings today!
Zillow last checked: 8 hours ago
Listing updated: December 29, 2024 at 01:23am
Listed by:
KOREY SCHICK 706-399-7981,
Keller Williams Realty Augusta
Bought with:
Sonia Miller, 408250
VanderMorgan Realty
Source: Hive MLS,MLS#: 527444
Facts & features
Interior
Bedrooms & bathrooms
- Bedrooms: 3
- Bathrooms: 1
- Full bathrooms: 1
Primary bedroom
- Level: Main
- Dimensions: 11 x 13
Bedroom 2
- Level: Main
- Dimensions: 10 x 9
Bedroom 3
- Level: Main
- Dimensions: 10 x 11
Primary bathroom
- Level: Main
- Dimensions: 5 x 10.5
Dining room
- Level: Main
- Dimensions: 10.5 x 10.5
Kitchen
- Level: Main
- Dimensions: 10.5 x 9
Laundry
- Level: Main
- Dimensions: 5 x 11
Living room
- Level: Main
- Dimensions: 12 x 15
Heating
- Electric
Cooling
- Ceiling Fan(s), Central Air, Single System
Appliances
- Included: Built-In Electric Oven, Electric Water Heater
Features
- Blinds, Cable Available, Eat-in Kitchen, Recently Painted, Washer Hookup, Electric Dryer Hookup
- Flooring: Carpet, Vinyl
- Attic: Pull Down Stairs
- Has fireplace: No
Interior area
- Total structure area: 1,000
- Total interior livable area: 1,000 sqft
Property
Parking
- Parking features: Attached Carport
Features
- Levels: One
- Patio & porch: Covered, Front Porch
- Fencing: Fenced
Lot
- Size: 0.32 Acres
- Dimensions: 13939
- Features: Landscaped
Details
- Additional structures: Outbuilding
- Parcel number: 073003C
Construction
Type & style
- Home type: SingleFamily
- Architectural style: Ranch
- Property subtype: Single Family Residence
Materials
- Brick, Concrete, Drywall
- Foundation: Slab
- Roof: Composition
Condition
- Updated/Remodeled
- New construction: No
- Year built: 1993
Utilities & green energy
- Sewer: Public Sewer
- Water: Public
Community & neighborhood
Community
- Community features: Street Lights
Location
- Region: Waynesboro
- Subdivision: None-1bu
Other
Other facts
- Listing agreement: Exclusive Right To Sell
- Listing terms: VA Loan,Cash,Conventional,FHA
Price history
| Date | Event | Price |
|---|---|---|
| 5/28/2024 | Sold | $115,000$115/sqft |
Source: | ||
| 4/9/2024 | Pending sale | $115,000$115/sqft |
Source: | ||
| 4/4/2024 | Listed for sale | $115,000$115/sqft |
Source: | ||
Public tax history
| Year | Property taxes | Tax assessment |
|---|---|---|
| 2024 | $1,108 -5.7% | $40,555 -0.2% |
| 2023 | $1,175 +15.6% | $40,656 +16.9% |
| 2022 | $1,017 +15.4% | $34,765 +15% |
Find assessor info on the county website
Neighborhood: 30830
Nearby schools
GreatSchools rating
- NAWaynesboro Primary SchoolGrades: PK-2Distance: 1.6 mi
- 6/10Burke County Middle SchoolGrades: 6-8Distance: 1.4 mi
- 2/10Burke County High SchoolGrades: 9-12Distance: 1.4 mi
Schools provided by the listing agent
- Elementary: Burke County Elementary
- Middle: Burke County
- High: Burke County
Source: Hive MLS. This data may not be complete. We recommend contacting the local school district to confirm school assignments for this home.
Get pre-qualified for a loan
At Zillow Home Loans, we can pre-qualify you in as little as 5 minutes with no impact to your credit score.An equal housing lender. NMLS #10287.
