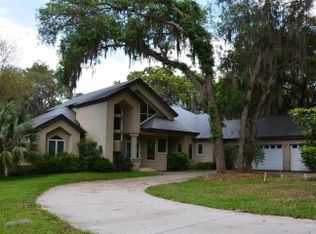GREAT HOME ON LAKE GENEVA. This 3 bedroom, 2 bath home was upgraded and remodeled in 2009 and 2010. Upgrades included remodeled kitchen with all new appliances, cabinets, sink and flooring, both bathrooms were remodeled, AC compressor replaced, new roof, new attic insulation, new water purifier, new water heater, lawn irrigation system and custom made bookshelves in the family room. Beautiful waterfront property on all purpose lake. Bring your boat. There's a dock, covered area for your boat and a solar powered boat lift. And, above the over sized 1 car garage there is a 1 bedroom apartment that is currently rented out on a month to month basis. This is a very desirable area on Lake Geneva. You've got to check it out quickly before it's gone. Call to make your appointment today.
This property is off market, which means it's not currently listed for sale or rent on Zillow. This may be different from what's available on other websites or public sources.
