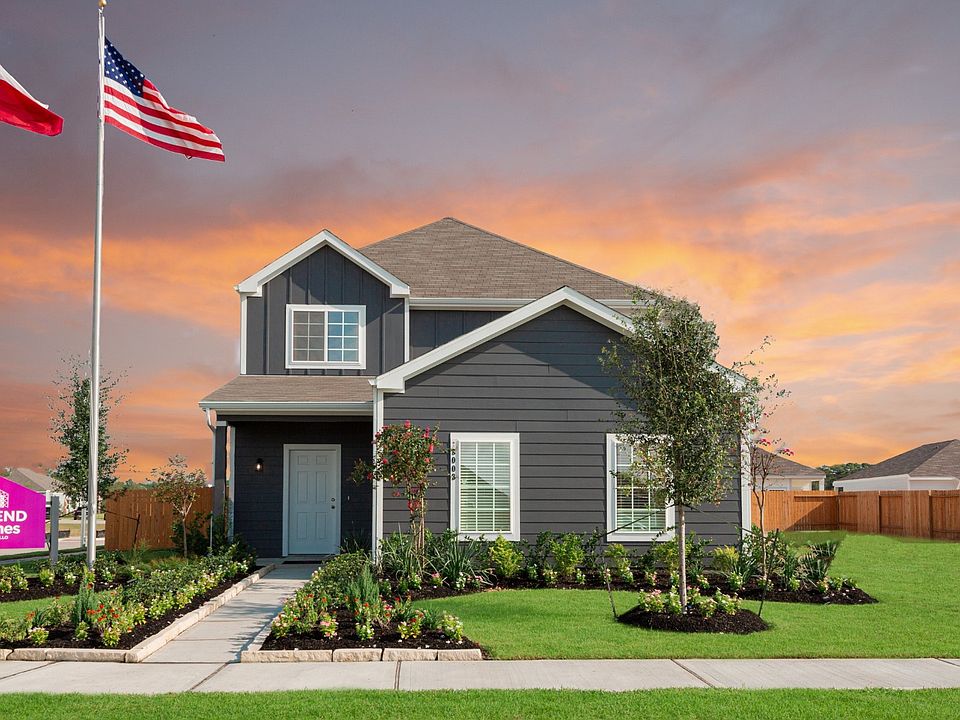Love where you live in Wayside Village in Houston, TX! The Wildflower floor plan is a charming 1-story home with 3 bedrooms, 2 bathrooms, study, and a 2-car garage. The gourmet kitchen is open to both the dining and family rooms and features 42" white cabinetry, granite countertops, and stainless-steel appliances! Retreat to the Owner's Suite featuring a separate tub and shower and a spacious walk-in closet. Enjoy the great outdoors with a covered patio! Don't miss your opportunity to call Wayside Village home, schedule a visit today!
New construction
Special offer
$282,987
8130 Alpine Bearberry Dr, Houston, TX 77016
3beds
1,556sqft
Single Family Residence
Built in 2025
4,726.26 Square Feet Lot
$279,200 Zestimate®
$182/sqft
$36/mo HOA
What's special
Stainless-steel appliancesGranite countertopsCovered patioSpacious walk-in closetSeparate tub and showerGourmet kitchen
Call: (346) 214-7839
- 8 days |
- 43 |
- 5 |
Zillow last checked: 7 hours ago
Listing updated: 11 hours ago
Listed by:
Bradley Tiffan TREC #0622722 281-729-0635,
Legend Home Corporation
Source: HAR,MLS#: 94110317
Travel times
Schedule tour
Open houses
Facts & features
Interior
Bedrooms & bathrooms
- Bedrooms: 3
- Bathrooms: 2
- Full bathrooms: 2
Rooms
- Room types: Family Room, Utility Room
Primary bathroom
- Features: Primary Bath: Separate Shower, Primary Bath: Soaking Tub, Secondary Bath(s): Tub/Shower Combo
Kitchen
- Features: Kitchen Island, Pantry
Heating
- Heat Pump
Cooling
- Electric
Appliances
- Included: Disposal, Electric Oven, Microwave, Electric Range, Dishwasher
- Laundry: Electric Dryer Hookup
Features
- All Bedrooms Down, En-Suite Bath, Walk-In Closet(s)
- Flooring: Carpet, Vinyl
Interior area
- Total structure area: 1,556
- Total interior livable area: 1,556 sqft
Video & virtual tour
Property
Parking
- Total spaces: 2
- Parking features: Attached, Double-Wide Driveway
- Attached garage spaces: 2
Features
- Stories: 1
- Patio & porch: Covered
- Exterior features: Sprinkler System
- Fencing: Back Yard
Lot
- Size: 4,726.26 Square Feet
- Features: Subdivided, 0 Up To 1/4 Acre
Construction
Type & style
- Home type: SingleFamily
- Architectural style: Traditional
- Property subtype: Single Family Residence
Materials
- Cement Siding
- Foundation: Slab
- Roof: Composition
Condition
- New construction: Yes
- Year built: 2025
Details
- Builder name: Legend Homes
Utilities & green energy
- Water: Water District
Green energy
- Energy efficient items: Thermostat, HVAC, HVAC>13 SEER
Community & HOA
Community
- Subdivision: Wayside Village
HOA
- Has HOA: Yes
- HOA fee: $432 annually
Location
- Region: Houston
Financial & listing details
- Price per square foot: $182/sqft
- Date on market: 9/25/2025
- Listing terms: Cash,Conventional,FHA,VA Loan
- Road surface type: Concrete, Curbs, Gutters
About the community
Park
NOW OPEN! Wayside Village offers new homes for sale in northeast Houston, a new community built to fit a variety of budgets. Whether driving to work, appointments, outings, or all of the above, this community features seamless commutes with easy access to Hwy 59/I-69 and I-610. Airline employees and travelers love this community for its proximity to George Bush Intercontinental Airport (IAH). At the same time, medical students appreciate access to the Texas Medical Center, which is only 16 miles away. Within Wayside Village, residents will find a children's playground, picnic pavilion, and walking trails that keep them moving throughout the year.
The Great Fall Home Sale
Enjoy rates as low as 3.99% and up to $5,000 in closing costs on select homes! See a sales professional for details.Source: Legend Homes Texas

