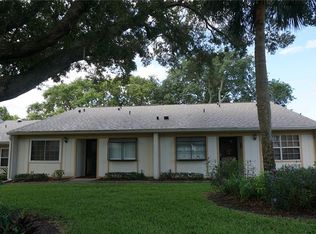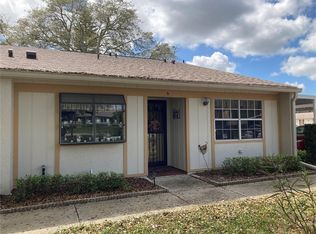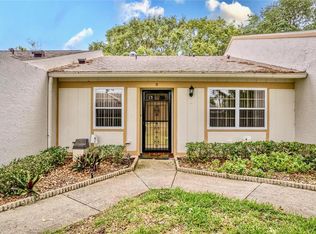Sold for $124,000
$124,000
8130 Braddock Cir APT 3, Port Richey, FL 34668
2beds
978sqft
Condominium
Built in 1980
-- sqft lot
$123,600 Zestimate®
$127/sqft
$1,428 Estimated rent
Home value
$123,600
$114,000 - $135,000
$1,428/mo
Zestimate® history
Loading...
Owner options
Explore your selling options
What's special
PRICE REDUCED! Take a look at this 2/2 condo in the active community of Timber Oaks. Make this cozy updated villa your home. The Stunning kitchen features under cabinet lighting and solid stone countertops. Plus tons of storage and prep space. Range, refrigerator, dishwasher, microwave, are all Stainless Steel Maytag Appliances. With the wall removed from the kitchen area along with the skylight in the dining room the space has tons of natural lighting. The split bedroom plan offers plenty of privacy when company is visiting. A lovely screened in back porch is the perfect spot to greet the morning sun. You have a closet off the screened porch for storage along with a storage closet located at the carport parking area of the home. Washer & dryer and water softener included, A/c 2017, Exterior painted 2021, 2022 roof. Dues include water/sewer, trash, expanded cable, Internet, insurance, all outside maintenance, reserves, private area pool. Fairway Villas has a private swimming pool adjoining the Timber Oaks clubhouse that is heated, meeting rooms, holiday parties, card games, sewing, bible study, exercise room, paint & sketch group, needlework, Texas hold'em, Poker, pickleball, bocce, and much more!
Zillow last checked: 8 hours ago
Listing updated: December 05, 2025 at 08:17am
Listing Provided by:
Martha Julian 813-294-7723,
DENNIS REALTY & INV. CORP. 813-949-7444,
Daniel Julian 813-406-2663,
DENNIS REALTY & INV. CORP.
Bought with:
Bev Hudock, 3496051
BHHS FLORIDA PROPERTIES GROUP
Source: Stellar MLS,MLS#: TB8363204 Originating MLS: Suncoast Tampa
Originating MLS: Suncoast Tampa

Facts & features
Interior
Bedrooms & bathrooms
- Bedrooms: 2
- Bathrooms: 2
- Full bathrooms: 2
Primary bedroom
- Features: Walk-In Closet(s)
- Level: First
- Area: 143 Square Feet
- Dimensions: 13x11
Bedroom 2
- Features: Built-in Closet
- Level: First
- Area: 110 Square Feet
- Dimensions: 11x10
Kitchen
- Level: First
- Area: 108 Square Feet
- Dimensions: 9x12
Living room
- Level: First
- Area: 336 Square Feet
- Dimensions: 28x12
Heating
- Electric
Cooling
- Central Air
Appliances
- Included: Convection Oven, Dishwasher, Disposal, Dryer, Range, Refrigerator, Washer, Water Softener
- Laundry: Electric Dryer Hookup, Inside, Laundry Closet
Features
- Open Floorplan, Solid Wood Cabinets, Stone Counters, Thermostat
- Flooring: Tile, Vinyl
- Doors: Sliding Doors
- Has fireplace: No
Interior area
- Total structure area: 1,128
- Total interior livable area: 978 sqft
Property
Parking
- Total spaces: 1
- Parking features: Assigned
- Carport spaces: 1
Features
- Levels: One
- Stories: 1
- Exterior features: Awning(s), Rain Gutters, Sidewalk
- Has view: Yes
- View description: Trees/Woods
Lot
- Size: 4.97 Acres
Details
- Parcel number: 162511010.D044.0000C.0
- Zoning: PUD
- Special conditions: None
Construction
Type & style
- Home type: Condo
- Property subtype: Condominium
Materials
- Block
- Foundation: Block
- Roof: Shingle
Condition
- New construction: No
- Year built: 1980
Utilities & green energy
- Sewer: Public Sewer
- Water: Public
- Utilities for property: Electricity Connected, Sewer Connected, Water Connected
Community & neighborhood
Community
- Community features: Deed Restrictions, Fitness Center, Golf Carts OK, Pool, Sidewalks
Senior living
- Senior community: Yes
Location
- Region: Port Richey
- Subdivision: TIMBER OAKS FAIRWAY VILLAS CONDO 05
HOA & financial
HOA
- Has HOA: No
- HOA fee: $530 monthly
- Amenities included: Cable TV, Clubhouse, Fitness Center, Maintenance, Pickleball Court(s), Pool, Tennis Court(s)
- Services included: Cable TV, Common Area Taxes, Community Pool
- Association name: Sentry Management
- Association phone: 800-932-6636
- Second association name: Timber Oaks
Other fees
- Pet fee: $0 monthly
Other financial information
- Total actual rent: 0
Other
Other facts
- Listing terms: Cash,Conventional,FHA,VA Loan
- Ownership: Fee Simple
- Road surface type: Asphalt
Price history
| Date | Event | Price |
|---|---|---|
| 12/5/2025 | Sold | $124,000$127/sqft |
Source: | ||
| 11/4/2025 | Pending sale | $124,000$127/sqft |
Source: | ||
| 11/1/2025 | Price change | $124,000-4.6%$127/sqft |
Source: | ||
| 10/26/2025 | Price change | $130,000-3.7%$133/sqft |
Source: | ||
| 10/21/2025 | Listed for sale | $135,000$138/sqft |
Source: | ||
Public tax history
| Year | Property taxes | Tax assessment |
|---|---|---|
| 2024 | $737 -59% | $67,156 -50.6% |
| 2023 | $1,796 +27.5% | $135,816 +128% |
| 2022 | $1,408 +17.4% | $59,580 +21% |
Find assessor info on the county website
Neighborhood: 34668
Nearby schools
GreatSchools rating
- 2/10Gulf Highlands Elementary SchoolGrades: PK-5Distance: 0.3 mi
- 2/10Bayonet Point Middle SchoolGrades: 6-8Distance: 0.8 mi
- 2/10Fivay High SchoolGrades: 9-12Distance: 1.4 mi
Get a cash offer in 3 minutes
Find out how much your home could sell for in as little as 3 minutes with a no-obligation cash offer.
Estimated market value$123,600
Get a cash offer in 3 minutes
Find out how much your home could sell for in as little as 3 minutes with a no-obligation cash offer.
Estimated market value
$123,600


