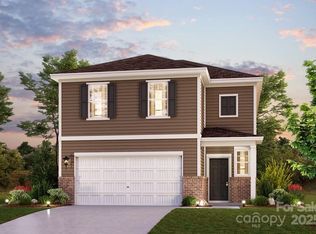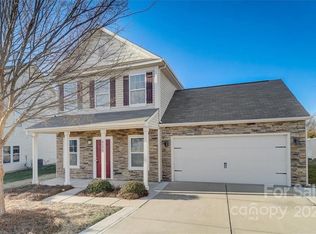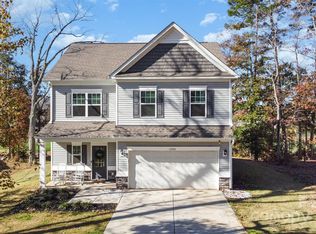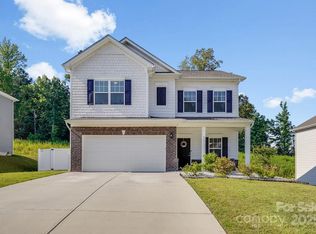8130 Chilkoot Ln, Locust, NC 28097
What's special
- 82 days |
- 25 |
- 0 |
Zillow last checked: 8 hours ago
Listing updated: November 05, 2025 at 08:23am
Randy Cook Randy.Cook@centurycommunities.com,
CCNC Realty Group LLC,
Lindsay Matthews,
CCNC Realty Group LLC
Travel times
Schedule tour
Select your preferred tour type — either in-person or real-time video tour — then discuss available options with the builder representative you're connected with.
Facts & features
Interior
Bedrooms & bathrooms
- Bedrooms: 4
- Bathrooms: 3
- Full bathrooms: 3
- Main level bedrooms: 1
Primary bedroom
- Level: Upper
Bedroom s
- Level: Upper
Bedroom s
- Level: Upper
Bedroom s
- Level: Main
Bathroom full
- Level: Main
Bathroom full
- Level: Upper
Bathroom full
- Level: Upper
Breakfast
- Level: Main
Flex space
- Level: Upper
Great room
- Level: Main
Kitchen
- Level: Main
Heating
- Central, Heat Pump, Zoned
Cooling
- Central Air, Zoned
Appliances
- Included: Dishwasher, Disposal, Electric Oven, Electric Range, Electric Water Heater, Exhaust Fan, Microwave, Plumbed For Ice Maker
- Laundry: Electric Dryer Hookup, Laundry Room, Upper Level
Features
- Kitchen Island, Open Floorplan, Pantry, Walk-In Closet(s)
- Flooring: Carpet, Vinyl
- Windows: Insulated Windows
- Has basement: No
- Attic: Pull Down Stairs
- Fireplace features: Family Room
Interior area
- Total structure area: 2,285
- Total interior livable area: 2,285 sqft
- Finished area above ground: 2,285
- Finished area below ground: 0
Property
Parking
- Total spaces: 2
- Parking features: Driveway, Attached Garage, Garage on Main Level
- Attached garage spaces: 2
- Has uncovered spaces: Yes
Features
- Levels: Two
- Stories: 2
- Entry location: Main
- Patio & porch: Patio
- Pool features: Community
Lot
- Size: 0.16 Acres
Details
- Parcel number: 55763705600000
- Zoning: OPS
- Special conditions: Standard
Construction
Type & style
- Home type: SingleFamily
- Architectural style: Traditional
- Property subtype: Single Family Residence
Materials
- Brick Partial, Vinyl
- Foundation: Slab
- Roof: Composition
Condition
- New construction: Yes
- Year built: 2025
Details
- Builder model: Woodruff II B
- Builder name: Century Communities
Utilities & green energy
- Sewer: Public Sewer
- Water: City
Green energy
- Construction elements: Low VOC Coatings
Community & HOA
Community
- Features: Cabana, Playground, Street Lights, Walking Trails
- Security: Carbon Monoxide Detector(s), Smoke Detector(s)
- Subdivision: Meadow Creek Village
HOA
- Has HOA: Yes
- HOA fee: $905 annually
- HOA name: Cusick Management
- HOA phone: 704-544-7779
Location
- Region: Locust
Financial & listing details
- Price per square foot: $154/sqft
- Date on market: 9/19/2025
- Cumulative days on market: 122 days
- Listing terms: Cash,Conventional,FHA,VA Loan
- Road surface type: Concrete, Paved
About the community
Hometown Heroes Charlotte
Hometown Heroes CharlotteSource: Century Communities
11 homes in this community
Available homes
| Listing | Price | Bed / bath | Status |
|---|---|---|---|
Current home: 8130 Chilkoot Ln | $352,990 | 4 bed / 3 bath | Pending |
| 8121 Chilkoot Ln | $314,990 | 4 bed / 3 bath | Available |
| 8038 Midas Ln | $324,990 | 3 bed / 3 bath | Available |
| 8066 Midas Ln | $324,990 | 3 bed / 2 bath | Available |
| 8050 Midas Ln | $341,990 | 3 bed / 3 bath | Available |
| 8054 Midas Ln | $354,990 | 4 bed / 3 bath | Available |
| 8058 Midas Ln | $358,990 | 3 bed / 3 bath | Available |
| 8046 Midas Ln | $375,990 | 4 bed / 3 bath | Available |
| 8062 Midas Ln | $379,990 | 4 bed / 3 bath | Available |
| 8042 Midas Ln | $341,990 | 3 bed / 2 bath | Pending |
| 8129 Chilkoot Ln | $347,990 | 4 bed / 3 bath | Pending |
Source: Century Communities
Contact builder

By pressing Contact builder, you agree that Zillow Group and other real estate professionals may call/text you about your inquiry, which may involve use of automated means and prerecorded/artificial voices and applies even if you are registered on a national or state Do Not Call list. You don't need to consent as a condition of buying any property, goods, or services. Message/data rates may apply. You also agree to our Terms of Use.
Learn how to advertise your homesEstimated market value
$349,400
$332,000 - $367,000
Not available
Price history
| Date | Event | Price |
|---|---|---|
| 11/5/2025 | Pending sale | $352,990$154/sqft |
Source: | ||
| 9/13/2025 | Price change | $352,990-11.3%$154/sqft |
Source: | ||
| 7/31/2025 | Listed for sale | $397,990$174/sqft |
Source: | ||
Public tax history
Monthly payment
Neighborhood: 28097
Nearby schools
GreatSchools rating
- 4/10A T Allen ElementaryGrades: K-5Distance: 6.4 mi
- 4/10Mount Pleasant MiddleGrades: 6-8Distance: 8.1 mi
- 4/10Mount Pleasant HighGrades: 9-12Distance: 8 mi
Schools provided by the MLS
- Elementary: A.T. Allen
- Middle: Mount Pleasant
- High: Mount Pleasant
Source: Canopy MLS as distributed by MLS GRID. This data may not be complete. We recommend contacting the local school district to confirm school assignments for this home.







