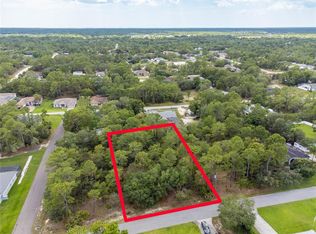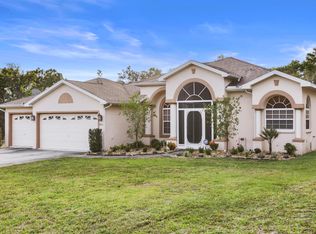Sold for $350,000 on 05/26/23
$350,000
8130 Christopher Ln, Weeki Wachee, FL 34613
4beds
2,050sqft
Single Family Residence
Built in 2007
0.46 Acres Lot
$356,900 Zestimate®
$171/sqft
$2,387 Estimated rent
Home value
$356,900
$339,000 - $375,000
$2,387/mo
Zestimate® history
Loading...
Owner options
Explore your selling options
What's special
Welcome Home! This charming 4 bedroom, 3 bath home is located in the highly sought-after Royal Highlands area! Home features laminate flooring and ceramic tile in wet areas, a large open floor plan with family room overlooking the back screened patio and pool. Kitchen has ample counter space, eat in area and wood cabinets. Primary bedroom has sliding glass doors, dual walk-in closets, dual vanity sink, spacious walk in shower and soaking tub. Home offers a split floor plan with two additional bedrooms and second bathroom along with a fourth bedroom that has a private bathroom, walk-in closet and access to the rear patio. 4th bedroom can be utilized as a guest or mother in law suite. A/C REPLACED IN NOV. 2021 and ROOF REPLACED IN DEC. 2021. Minutes from Weeki Wachee Springs and Hernando Beach. Conveniently located to hospitals, shopping, and the Suncoast Parkway. Schedule your showing today!
Zillow last checked: 8 hours ago
Listing updated: May 30, 2023 at 09:08am
Listing Provided by:
Joseph Kipping, PA 813-600-1604,
EXP REALTY LLC 888-883-8509,
Mike Miller 813-523-1972,
EXP REALTY LLC
Bought with:
Elias Lebron, 3402546
RE/MAX MARKETING SPECIALISTS
Source: Stellar MLS,MLS#: T3440569 Originating MLS: Sarasota - Manatee
Originating MLS: Sarasota - Manatee

Facts & features
Interior
Bedrooms & bathrooms
- Bedrooms: 4
- Bathrooms: 3
- Full bathrooms: 3
Primary bedroom
- Features: Walk-In Closet(s)
- Level: First
- Dimensions: 11x21
Bedroom 2
- Features: Walk-In Closet(s)
- Level: First
- Dimensions: 14x10
Bedroom 3
- Level: First
- Dimensions: 11x10
Bedroom 4
- Level: First
- Dimensions: 11x11
Balcony porch lanai
- Level: First
- Dimensions: 23x10
Dining room
- Level: First
- Dimensions: 10x11
Family room
- Level: First
- Dimensions: 11x12
Kitchen
- Level: First
- Dimensions: 10x13
Living room
- Level: First
- Dimensions: 15x19
Heating
- Central
Cooling
- Central Air
Appliances
- Included: Dishwasher, Microwave, Range, Refrigerator
- Laundry: Inside
Features
- Ceiling Fan(s), Other
- Flooring: Carpet, Tile
- Has fireplace: No
Interior area
- Total structure area: 2,695
- Total interior livable area: 2,050 sqft
Property
Parking
- Total spaces: 2
- Parking features: Driveway
- Attached garage spaces: 2
- Has uncovered spaces: Yes
- Details: Garage Dimensions: 17x20
Features
- Levels: One
- Stories: 1
- Patio & porch: Patio, Screened
- Exterior features: Lighting, Other
- Has private pool: Yes
- Pool features: Above Ground, Deck
Lot
- Size: 0.46 Acres
- Dimensions: 100 x 200
- Features: Oversized Lot
- Residential vegetation: Trees/Landscaped
Details
- Parcel number: R0122117340001180080
- Zoning: R1C
- Special conditions: None
Construction
Type & style
- Home type: SingleFamily
- Property subtype: Single Family Residence
Materials
- Block, Stucco
- Foundation: Slab
- Roof: Shingle
Condition
- New construction: No
- Year built: 2007
Utilities & green energy
- Sewer: Septic Tank
- Water: Well
- Utilities for property: BB/HS Internet Available, Cable Available, Cable Connected, Electricity Available, Electricity Connected, Public, Water Available, Water Connected
Community & neighborhood
Location
- Region: Weeki Wachee
- Subdivision: ROYAL HIGHLANDS
HOA & financial
HOA
- Has HOA: No
Other fees
- Pet fee: $0 monthly
Other financial information
- Total actual rent: 0
Other
Other facts
- Listing terms: Cash,Conventional,FHA,VA Loan
- Ownership: Fee Simple
- Road surface type: Paved
Price history
| Date | Event | Price |
|---|---|---|
| 5/26/2023 | Sold | $350,000$171/sqft |
Source: | ||
| 5/1/2023 | Pending sale | $350,000$171/sqft |
Source: | ||
| 4/26/2023 | Listed for sale | $350,000+233.7%$171/sqft |
Source: | ||
| 3/17/2014 | Sold | $104,900$51/sqft |
Source: | ||
| 11/27/2013 | Listed for sale | $104,900$51/sqft |
Source: Realty Executives America #2144672 | ||
Public tax history
| Year | Property taxes | Tax assessment |
|---|---|---|
| 2024 | $4,999 +53.2% | $305,310 +34.4% |
| 2023 | $3,264 +61.8% | $227,096 +54.9% |
| 2022 | $2,017 -0.3% | $146,600 +3% |
Find assessor info on the county website
Neighborhood: North Weeki Wachee
Nearby schools
GreatSchools rating
- 5/10Winding Waters K-8Grades: PK-8Distance: 4 mi
- 3/10Weeki Wachee High SchoolGrades: 9-12Distance: 3.8 mi
Schools provided by the listing agent
- Elementary: Pine Grove Elementary School
- Middle: West Hernando Middle School
- High: Weeki Wachee High School
Source: Stellar MLS. This data may not be complete. We recommend contacting the local school district to confirm school assignments for this home.
Get a cash offer in 3 minutes
Find out how much your home could sell for in as little as 3 minutes with a no-obligation cash offer.
Estimated market value
$356,900
Get a cash offer in 3 minutes
Find out how much your home could sell for in as little as 3 minutes with a no-obligation cash offer.
Estimated market value
$356,900

