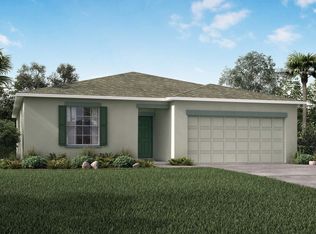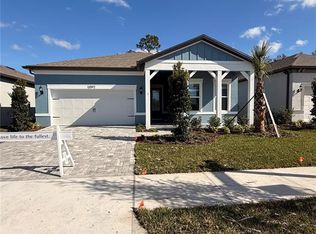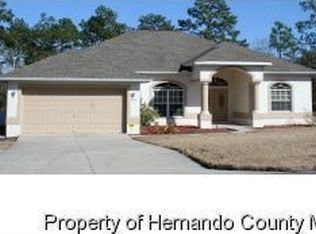'Active-Under Contract' MOVE-IN READY! MOTHER-IN-LAW SUITE!! Large upgraded Private Pool/Spa Home with 4 bedrooms + office + 3 full bathrooms + 2 car garage. The 4th bedroom and 3rd bathroom make up the private in-law suite with its own full kitchen. 2.532 sq ft of living space. 3, 606 total sq ft. The home's main kitchen is upgraded with new granite countertops, real wood cabinets, stainless steel appliances, modern light fixtures, large breakfast bar and is open to large family room and nook/dining area. High ceilings. The master bathroom was just remodeled and is just gorgeous with granite countertops, rain forest shower with smooth pebble floor, garden soaking tub. Master has a access to the pool lanai and has an enormous walk-in closet. Front formal living room or use a formal dining room. Large ceramic tiles throughout the home. Shed. Built in 2004. Roof is 2004. AC is 5 years old. Spa is solar and electric.Chlorine. On Septic and Well. Septic pumped 5 months ago. Pool was just resurfaced. Almost a half acre. No HOA. NO CDD. Home has gutters and downspouts, beautiful landscaping. AWESOME location near Oak Hill Hospital and close to shopping and restaurants. 15 minutes to Pine Island to watch the sunsets. An hour the airport and two of the Top US Beaches in the US.
This property is off market, which means it's not currently listed for sale or rent on Zillow. This may be different from what's available on other websites or public sources.


