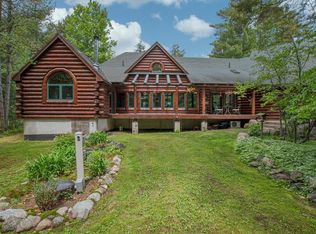GENUINE NORTHWOODS .. the epitome of the Northwoods experience. This newer log home is situated on the shores of Long Lake, crystal clear water, sandy shores, level approach, and a beautiful mix of trees. Outside, notice the perfection of the logs, the beautifully manicured approach and the 3 car garage. A 2 story foyer greets you with a unique display. Enter the Great Room. The kitchen is a chef's dream with walk-in pantry, sliding barn door, massive food prep counter, and stainless steel appliances. Right off the kitchen is a cozy office/den with wood burning stove. The living room overlooks Long Lake with the stone fireplace the focal point. The master bedroom exits to the lakeside deck and hot tub - perfect for morning coffee. You'll love the spacious master bath with custom shower. Upstairs the loft is perfect for exercise, crafts, studio! Enjoy the many gardens and landscaped areas. Did I mention the heated, insulated workshop -- a man cave delight! An Exceptional Home!
This property is off market, which means it's not currently listed for sale or rent on Zillow. This may be different from what's available on other websites or public sources.

