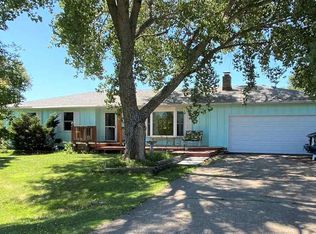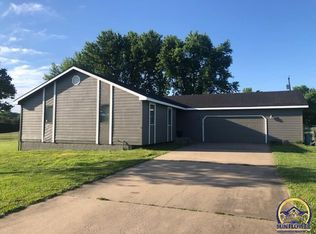Sold on 08/25/25
Price Unknown
8130 SW 23rd St, Topeka, KS 66614
4beds
1,654sqft
Single Family Residence, Residential
Built in 1981
0.59 Acres Lot
$251,800 Zestimate®
$--/sqft
$2,249 Estimated rent
Home value
$251,800
$217,000 - $295,000
$2,249/mo
Zestimate® history
Loading...
Owner options
Explore your selling options
What's special
WOW! Sellers offering $5,000 in concessions! 4 BR, 2.5 BA with unbelievable amenities in this impressive move-in condition SW Topeka home with a 2-car garage, fireplace, deck, & lots of off-street parking in a friendly and quiet neighborhood in the coveted Washburn Rural School District! Host holiday & large family gatherings as you wine & dine in the spacious, light & bright open floor plan! The modern gourmet Chef’s kitchen has plenty of cabinets, quartz countertop space & stylish backsplash. BBQ & entertain family & friends on the deck as you watch the kids & pets play in the large, fenced backyards with lots of room for a garden. This home underwent a complete rehabilitation with extensive repairs throughout & on the exterior featuring all new Architectural roof, gutters, siding, tore down Kitchen/LR/DR walls to create an open floor plan, with a bay window, patio door with built in blinds, storm doors, interior & exterior doors, sheet rock, luxury vinyl flooring, kitchen cabinets, quartz countertops, stainless steel double sink, plumbing fixtures, disposal, gas range, microwave, refrigerator, GFCI & electrical outlets, ceiling fans, light fixtures, enlarged the primary bedroom & bathroom, toilets, vanities, ceramic tile showers, hand rails, steps, interior & exterior paint, deck, epoxy garage floor, garage doors, garage openers, HVAC, fill dirt to create a positive slope around the perimeter of the house. The septic system was pumped & inspected & the termite inspection was also completed on 7-25. close to shopping, schools, The home feels like country living in the city. Come on out to enjoy the good life & tour this SW Topeka home that shows great! This is not a Drive-by. You must see the inside. Call today to schedule a private showing on your behalf. Bring offers, as it will sell quickly. Kitchen appliances are included with an acceptable offer.
Zillow last checked: 8 hours ago
Listing updated: August 26, 2025 at 03:15pm
Listed by:
Raul Rubio Guevara 785-640-7654,
EXP Realty LLC
Bought with:
Melissa Cummings, SP00236619
Genesis, LLC, Realtors
Source: Sunflower AOR,MLS#: 240617
Facts & features
Interior
Bedrooms & bathrooms
- Bedrooms: 4
- Bathrooms: 3
- Full bathrooms: 2
- 1/2 bathrooms: 1
Primary bedroom
- Level: Main
- Area: 157.17
- Dimensions: 13'8"x11'6"
Bedroom 2
- Level: Main
- Area: 139.76
- Dimensions: 13'5"x10'5"
Bedroom 3
- Level: Main
- Area: 107.5
- Dimensions: 10'9"x10'
Bedroom 4
- Level: Basement
- Area: 179.54
- Dimensions: 15'6"x11'7"
Dining room
- Level: Main
- Area: 114.17
- Dimensions: 11'5"x10'
Kitchen
- Level: Main
- Area: 111.43
- Dimensions: 11'10"x9'5"
Laundry
- Level: Basement
- Area: 54.24
- Dimensions: 9'2"x5'11"
Living room
- Level: Main
- Area: 218.67
- Dimensions: 16'x13'8"
Recreation room
- Level: Basement
- Area: 159.44
- Dimensions: 13'8"x11'8"
Heating
- Natural Gas, 90 + Efficiency
Cooling
- Central Air
Appliances
- Included: Gas Range, Microwave, Dishwasher, Refrigerator, Disposal, Cable TV Available
- Laundry: In Basement, Separate Room
Features
- Brick, Sheetrock, 8' Ceiling
- Flooring: Vinyl, Ceramic Tile
- Doors: Storm Door(s)
- Windows: Insulated Windows
- Basement: Concrete,Full,Partially Finished
- Number of fireplaces: 1
- Fireplace features: One, Wood Burning, Living Room
Interior area
- Total structure area: 1,654
- Total interior livable area: 1,654 sqft
- Finished area above ground: 1,246
- Finished area below ground: 408
Property
Parking
- Total spaces: 2
- Parking features: Attached, Extra Parking, Auto Garage Opener(s), Garage Door Opener
- Attached garage spaces: 2
Features
- Patio & porch: Deck
- Fencing: Fenced,Chain Link,Partial
Lot
- Size: 0.59 Acres
- Dimensions: 160 x 158
- Features: Cul-De-Sac
Details
- Parcel number: R67570
- Special conditions: Standard,Arm's Length
Construction
Type & style
- Home type: SingleFamily
- Property subtype: Single Family Residence, Residential
Materials
- Wood Siding
- Roof: Architectural Style
Condition
- Year built: 1981
Utilities & green energy
- Water: Rural Water
- Utilities for property: Cable Available
Community & neighborhood
Security
- Security features: Fire Alarm
Location
- Region: Topeka
- Subdivision: Mission Hill
Price history
| Date | Event | Price |
|---|---|---|
| 8/25/2025 | Sold | -- |
Source: | ||
| 7/31/2025 | Pending sale | $250,000$151/sqft |
Source: | ||
| 7/30/2025 | Listed for sale | $250,000+100%$151/sqft |
Source: | ||
| 12/20/2024 | Sold | -- |
Source: | ||
| 12/6/2024 | Pending sale | $125,000$76/sqft |
Source: | ||
Public tax history
| Year | Property taxes | Tax assessment |
|---|---|---|
| 2025 | -- | $14,639 -35.7% |
| 2024 | $3,029 +6.4% | $22,771 +4% |
| 2023 | $2,848 +12.7% | $21,895 +12% |
Find assessor info on the county website
Neighborhood: Miller's Glen
Nearby schools
GreatSchools rating
- 6/10Indian Hills Elementary SchoolGrades: K-6Distance: 1.2 mi
- 6/10Washburn Rural Middle SchoolGrades: 7-8Distance: 5.6 mi
- 8/10Washburn Rural High SchoolGrades: 9-12Distance: 5.4 mi
Schools provided by the listing agent
- Elementary: Indian Hills Elementary School/USD 437
- Middle: Washburn Rural Middle School/USD 437
- High: Washburn Rural High School/USD 437
Source: Sunflower AOR. This data may not be complete. We recommend contacting the local school district to confirm school assignments for this home.

