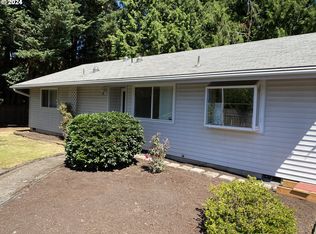Sold
$565,000
8130 SW Hemlock St, Portland, OR 97223
3beds
1,552sqft
Residential, Single Family Residence
Built in 1980
0.33 Acres Lot
$552,000 Zestimate®
$364/sqft
$2,847 Estimated rent
Home value
$552,000
$524,000 - $585,000
$2,847/mo
Zestimate® history
Loading...
Owner options
Explore your selling options
What's special
Space, comfort, and privacy is plentiful at 8130 SW Hemlock St. Discover the warmth and sustainability of cork floors throughout, offering comfort underfoot and a touch of modern elegance. The airy living space is bathed in natural light, while the kitchen provides ample cabinetry and a cozy dining area perfect for everyday gatherings. The primary suite is a peaceful haven with an ensuite bath for added privacy. A standout feature is the studio/loft, perfect for a creative space, hobby area, or storage. The expansive fenced backyard is your personal oasis – perfect for gardening, entertaining, or simply unwinding. Mature trees offer shade, blueberry bushes, fig trees, and a pear tree offer fruit, and there’s plenty of space for play or pets. Enjoy the reliability of a Honeywell generator installed in 2018) and the lasting protection of a metal roof, ensuring peace of mind in any season.
Zillow last checked: 8 hours ago
Listing updated: May 23, 2025 at 03:05am
Listed by:
Summer Browner 971-313-3963,
Keller Williams Realty Professionals
Bought with:
Shawn Yu, 200801215
Shawn Realty
Source: RMLS (OR),MLS#: 188806913
Facts & features
Interior
Bedrooms & bathrooms
- Bedrooms: 3
- Bathrooms: 2
- Full bathrooms: 2
- Main level bathrooms: 2
Primary bedroom
- Features: Bathroom, Cork Floor, Vaulted Ceiling
- Level: Main
- Area: 143
- Dimensions: 13 x 11
Bedroom 2
- Features: Cork Floor
- Level: Main
- Area: 99
- Dimensions: 11 x 9
Bedroom 3
- Features: Cork Floor
- Level: Main
- Area: 99
- Dimensions: 11 x 9
Dining room
- Features: Cork Floor
- Level: Main
- Area: 104
- Dimensions: 8 x 13
Kitchen
- Features: Cork Floor, Vaulted Ceiling
- Level: Main
- Area: 130
- Width: 13
Living room
- Features: Cork Floor, Sunken
- Level: Main
- Area: 210
- Dimensions: 15 x 14
Heating
- Forced Air, Heat Pump
Cooling
- Heat Pump
Appliances
- Included: Dishwasher, Disposal, Free-Standing Range, Free-Standing Refrigerator, Washer/Dryer, Gas Water Heater
Features
- High Ceilings, Vaulted Ceiling(s), Sunken, Bathroom, Granite
- Flooring: Cork, Wall to Wall Carpet
- Windows: Double Pane Windows, Vinyl Frames
- Basement: Crawl Space
- Number of fireplaces: 1
- Fireplace features: Wood Burning
Interior area
- Total structure area: 1,552
- Total interior livable area: 1,552 sqft
Property
Parking
- Total spaces: 2
- Parking features: Driveway, Attached
- Attached garage spaces: 2
- Has uncovered spaces: Yes
Accessibility
- Accessibility features: One Level, Accessibility
Features
- Levels: One
- Stories: 1
- Exterior features: Yard
- Fencing: Fenced
- Has view: Yes
- View description: Territorial, Trees/Woods
Lot
- Size: 0.33 Acres
- Features: Level, Private, SqFt 10000 to 14999
Details
- Additional structures: ToolShed
- Parcel number: R229032
Construction
Type & style
- Home type: SingleFamily
- Property subtype: Residential, Single Family Residence
Materials
- T111 Siding
- Roof: Metal
Condition
- Resale
- New construction: No
- Year built: 1980
Utilities & green energy
- Gas: Gas
- Sewer: Public Sewer
- Water: Public
Community & neighborhood
Location
- Region: Portland
- Subdivision: Metzger
Other
Other facts
- Listing terms: Cash,Conventional,FHA,VA Loan
Price history
| Date | Event | Price |
|---|---|---|
| 5/23/2025 | Sold | $565,000+8.7%$364/sqft |
Source: | ||
| 5/13/2025 | Pending sale | $519,900$335/sqft |
Source: | ||
| 5/8/2025 | Listed for sale | $519,900+49%$335/sqft |
Source: | ||
| 12/21/2015 | Sold | $349,000+5.8%$225/sqft |
Source: | ||
| 10/16/2015 | Listed for sale | $330,000+120%$213/sqft |
Source: Lakeside Realty Group | ||
Public tax history
| Year | Property taxes | Tax assessment |
|---|---|---|
| 2024 | $3,857 +3.5% | $235,550 +3% |
| 2023 | $3,727 +3.9% | $228,690 +3% |
| 2022 | $3,587 +2.5% | $222,030 |
Find assessor info on the county website
Neighborhood: 97223
Nearby schools
GreatSchools rating
- 8/10Metzger Elementary SchoolGrades: PK-5Distance: 0.5 mi
- 4/10Thomas R Fowler Middle SchoolGrades: 6-8Distance: 1.8 mi
- 4/10Tigard High SchoolGrades: 9-12Distance: 3.2 mi
Schools provided by the listing agent
- Elementary: Metzger
- Middle: Fowler
- High: Tigard
Source: RMLS (OR). This data may not be complete. We recommend contacting the local school district to confirm school assignments for this home.
Get a cash offer in 3 minutes
Find out how much your home could sell for in as little as 3 minutes with a no-obligation cash offer.
Estimated market value
$552,000
Get a cash offer in 3 minutes
Find out how much your home could sell for in as little as 3 minutes with a no-obligation cash offer.
Estimated market value
$552,000
