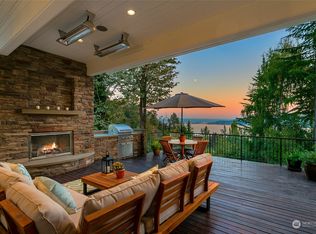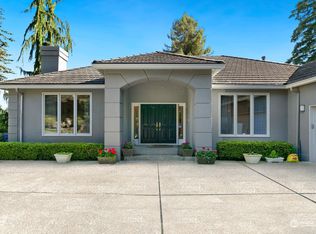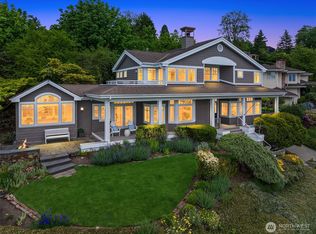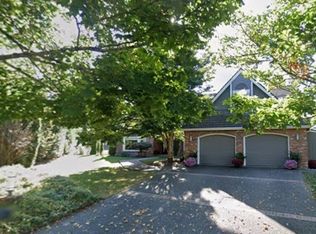Sold
Listed by:
Art H. Whittlesey,
Windermere Real Estate/East,
Scott Whittlesey,
Windermere Real Estate/East
Bought with: Windermere Real Estate/M2, LLC
$2,385,000
8130 W Mercer Way, Mercer Island, WA 98040
2beds
2,940sqft
Single Family Residence
Built in 1987
0.87 Acres Lot
$2,313,700 Zestimate®
$811/sqft
$5,065 Estimated rent
Home value
$2,313,700
$2.13M - $2.52M
$5,065/mo
Zestimate® history
Loading...
Owner options
Explore your selling options
What's special
Stunning SW-facing Mercer Island home w/ views of Lake WA, Olympic Mtns, & spectacular sunsets from every room on the main floor. Generous main floor features a primary ensuite, large office, open dining room, and gourmet kitchen flowing into this light-filled great room through SW-facing window walls. Large, main-floor view deck, with gas BBQ hook-up, is ready for entertaining. Lower level offers 2nd bed, bath & bonus room, perfect for play room or theater. Possible 3rd bed, see drawing. Secluded, private lot on quiet cul-de-sac lane w/ great privacy yet abundant natural light. Award-winning MI schools. A true Northwest retreat in a prime location!
Zillow last checked: 8 hours ago
Listing updated: June 10, 2025 at 10:09am
Listed by:
Art H. Whittlesey,
Windermere Real Estate/East,
Scott Whittlesey,
Windermere Real Estate/East
Bought with:
Brett Herzer, 10164
Windermere Real Estate/M2, LLC
Source: NWMLS,MLS#: 2295139
Facts & features
Interior
Bedrooms & bathrooms
- Bedrooms: 2
- Bathrooms: 3
- Full bathrooms: 2
- 1/2 bathrooms: 1
- Main level bathrooms: 2
- Main level bedrooms: 1
Primary bedroom
- Level: Main
Bedroom
- Level: Lower
Bathroom full
- Level: Main
Bathroom full
- Level: Lower
Other
- Level: Main
Bonus room
- Level: Lower
Dining room
- Level: Main
Entry hall
- Level: Main
Family room
- Level: Main
Great room
- Level: Main
Kitchen with eating space
- Level: Main
Utility room
- Level: Lower
Heating
- Fireplace, Forced Air, High Efficiency (Unspecified), Electric, Natural Gas
Cooling
- None
Appliances
- Included: Dishwasher(s), Disposal, Dryer(s), Microwave(s), Refrigerator(s), Stove(s)/Range(s), Washer(s), Garbage Disposal
Features
- Dining Room
- Flooring: Hardwood, Carpet
- Windows: Double Pane/Storm Window
- Basement: Daylight,Finished
- Number of fireplaces: 1
- Fireplace features: Main Level: 1, Fireplace
Interior area
- Total structure area: 2,940
- Total interior livable area: 2,940 sqft
Property
Parking
- Total spaces: 3
- Parking features: Attached Garage
- Attached garage spaces: 3
Features
- Levels: One
- Stories: 1
- Entry location: Main
- Patio & porch: Double Pane/Storm Window, Dining Room, Fireplace
- Has view: Yes
- View description: Bay, City, Lake, Mountain(s)
- Has water view: Yes
- Water view: Bay,Lake
Lot
- Size: 0.87 Acres
- Features: Cul-De-Sac, Dead End Street, Paved, Secluded, Value In Land, Cable TV, Deck, Fenced-Partially, Gas Available, High Speed Internet, Patio
- Topography: Sloped,Terraces
- Residential vegetation: Garden Space
Details
- Parcel number: 4141670260
- Special conditions: Standard
Construction
Type & style
- Home type: SingleFamily
- Architectural style: Traditional
- Property subtype: Single Family Residence
Materials
- Brick, Wood Siding
- Foundation: Poured Concrete
- Roof: Composition
Condition
- Good
- Year built: 1987
Utilities & green energy
- Sewer: Sewer Connected
- Water: Public
Community & neighborhood
Location
- Region: Mercer Island
- Subdivision: South End
Other
Other facts
- Listing terms: Cash Out,Conventional
- Cumulative days on market: 34 days
Price history
| Date | Event | Price |
|---|---|---|
| 11/18/2024 | Sold | $2,385,000-3.8%$811/sqft |
Source: | ||
| 10/28/2024 | Pending sale | $2,480,000$844/sqft |
Source: | ||
| 9/25/2024 | Listed for sale | $2,480,000+77.3%$844/sqft |
Source: | ||
| 4/24/2010 | Listing removed | $1,399,000$476/sqft |
Source: Windermere Real Estate/Mercer Island #27313 | ||
| 2/27/2010 | Listed for sale | $1,399,000+64.6%$476/sqft |
Source: Windermere Real Estate/Mercer Island #27313 | ||
Public tax history
| Year | Property taxes | Tax assessment |
|---|---|---|
| 2024 | $18,421 +1.3% | $2,812,000 +6.5% |
| 2023 | $18,189 +0.4% | $2,641,000 -10.6% |
| 2022 | $18,124 +11.4% | $2,954,000 +33.8% |
Find assessor info on the county website
Neighborhood: 98040
Nearby schools
GreatSchools rating
- 9/10Lakeridge Elementary SchoolGrades: K-5Distance: 0.2 mi
- 8/10Islander Middle SchoolGrades: 6-8Distance: 0.5 mi
- 10/10Mercer Island High SchoolGrades: 9-12Distance: 2.9 mi
Sell for more on Zillow
Get a free Zillow Showcase℠ listing and you could sell for .
$2,313,700
2% more+ $46,274
With Zillow Showcase(estimated)
$2,359,974


