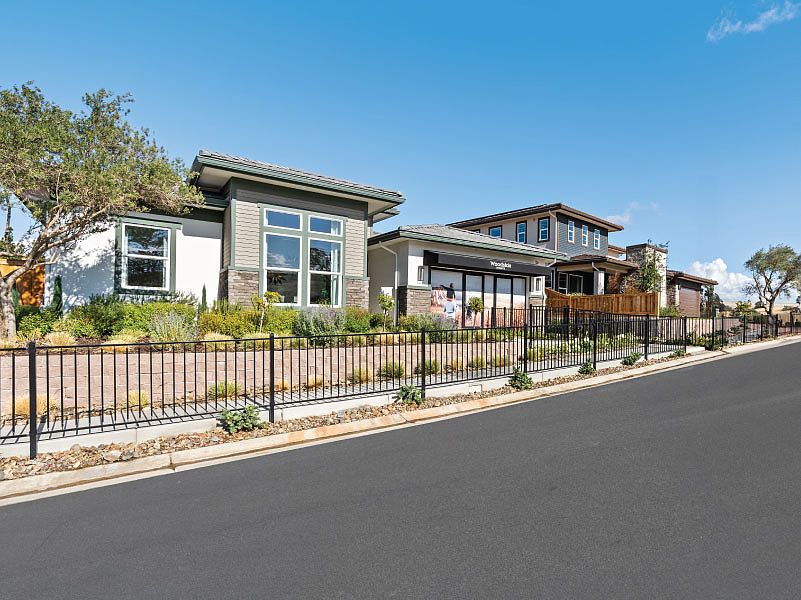Discover this beautifully crafted two-story home, located less than 10 minutes from scenic Millerton Lake. With 2,813 sq. ft. of thoughtfully designed living space on a 6,211 sq. ft. lot and no rear neighbors you'll enjoy both privacy and peaceful views.This home features 4 generously sized bedrooms and 3.5 modern bathrooms. Soaring 9-foot ceilings enhance the bright, open layout, while upgraded finishes throughout add a touch of luxury. The chef-inspired kitchen is the heart of the home, showcasing an oversized island, elegant quartz countertops, a designer tile backsplash, GE electric appliances, and durable wood-look tile flooring in high-traffic areas.Downstairs, a large utility room offers extra functionality, and the covered patio is ideal for relaxing or entertaining. The spacious primary suite feels like a private getaway, complete with a spa-style bathroom featuring a sleek tile shower with rain head, dual vanities, and dual walk-in closets.Additional highlights include white cabinetry, a formal dining room with a butler's pantry, a 2-car garage, and tasteful design details throughout. This home blends comfort, style, and practicality - don't miss your chance to make it yours!
Accepting backups
$619,999
8131 Creek Vw, Friant, CA 93626
4beds
4baths
2,813sqft
Residential, Single Family Residence
Built in ----
6,211.66 Square Feet Lot
$615,700 Zestimate®
$220/sqft
$180/mo HOA
What's special
Spa-style bathroomOversized islandPrivacy and peaceful viewsChef-inspired kitchenTasteful design detailsSpacious primary suiteDual walk-in closets
Call: (559) 550-6819
- 30 days |
- 265 |
- 2 |
Zillow last checked: 7 hours ago
Listing updated: October 03, 2025 at 04:04pm
Listed by:
Sophie Simien DRE #01918061 559-579-7106,
Woodside Homes of Fresno Inc.,
Rhonda Daniella Ataide DRE #02085084 559-894-4384,
Woodside Homes of Fresno Inc.
Source: Fresno MLS,MLS#: 636682Originating MLS: Fresno MLS
Travel times
Schedule tour
Select your preferred tour type — either in-person or real-time video tour — then discuss available options with the builder representative you're connected with.
Facts & features
Interior
Bedrooms & bathrooms
- Bedrooms: 4
- Bathrooms: 4
Primary bedroom
- Area: 0
- Dimensions: 0 x 0
Bedroom 1
- Area: 0
- Dimensions: 0 x 0
Bedroom 2
- Area: 0
- Dimensions: 0 x 0
Bedroom 3
- Area: 0
- Dimensions: 0 x 0
Bedroom 4
- Area: 0
- Dimensions: 0 x 0
Bathroom
- Features: Tub/Shower, Shower
Dining room
- Features: Formal
- Area: 0
- Dimensions: 0 x 0
Family room
- Area: 0
- Dimensions: 0 x 0
Kitchen
- Features: Pantry
- Area: 0
- Dimensions: 0 x 0
Living room
- Area: 0
- Dimensions: 0 x 0
Basement
- Area: 0
Heating
- Has Heating (Unspecified Type)
Cooling
- Central Air
Appliances
- Included: Electric Appliances, Disposal, Dishwasher, Microwave
- Laundry: Inside, Utility Room, Lower Level, Electric Dryer Hookup
Features
- Flooring: Carpet, Tile
- Windows: Double Pane Windows
- Has fireplace: No
Interior area
- Total structure area: 2,813
- Total interior livable area: 2,813 sqft
Property
Parking
- Total spaces: 2
- Parking features: Garage - Attached
- Attached garage spaces: 2
Features
- Levels: Two
- Stories: 2
- Patio & porch: Covered
- Has private pool: Yes
- Pool features: Fenced, Community, In Ground
- Spa features: Community
Lot
- Size: 6,211.66 Square Feet
- Features: Foothill, Drip System
Details
- Parcel number: NEW/UNDER CONSTRUCTION/NA
Construction
Type & style
- Home type: SingleFamily
- Property subtype: Residential, Single Family Residence
Materials
- Stucco, Wood Siding, Brick
- Foundation: Concrete
- Roof: Tile
Condition
- New construction: Yes
Details
- Builder name: Woodside Homes
Utilities & green energy
- Water: Shared Well
- Utilities for property: Public Utilities, Natural Gas Not Available, Electricity Connected
Green energy
- Energy generation: Solar
Community & HOA
Community
- Subdivision: Cottonwood Creek at The Preserve
HOA
- Has HOA: Yes
- Amenities included: Pool, Spa/Hot Tub, Fitness Center, Gated
- HOA fee: $180 monthly
Location
- Region: Friant
Financial & listing details
- Price per square foot: $220/sqft
- Date on market: 9/7/2025
- Cumulative days on market: 29 days
- Listing agreement: Exclusive Right To Sell
- Listing terms: Government,Conventional,Cash
- Total actual rent: 0
- Electric utility on property: Yes
About the community
Welcome to Cottonwood Creek at The Preserve Let your worries fade away in a secluded neighborhood that combines the
security of a gated community with the beauty of Millerton Lake.
Located just 10 minutes from North Fresno, Cottonwood Creek is full of rolling hills,
walking trails, and stunning views of Millerton Dam. Stop by the clubhouse
for a dip in the pool and cardio at the workout center, or take a quick drive
to the lake for boating.
Cottonwood Creek?s self-sustaining community is healthy for you and the
surrounding wildlife. Whether you?re looking for mudrooms and covered
patios where you can enjoy the outdoors or ensuite guest rooms to fit your
changing family, you?ll find a floor plan with plenty of space to grow.
Source: Woodside Homes

