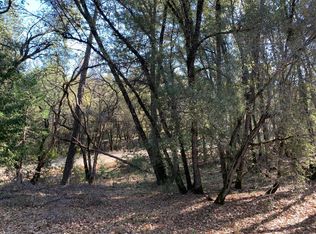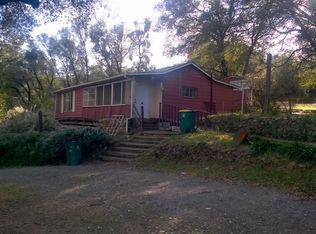Closed
$430,000
8131 Fairplay Rd, Somerset, CA 95684
3beds
1,253sqft
Single Family Residence
Built in 1929
9.08 Acres Lot
$479,100 Zestimate®
$343/sqft
$2,360 Estimated rent
Home value
$479,100
$431,000 - $532,000
$2,360/mo
Zestimate® history
Loading...
Owner options
Explore your selling options
What's special
Discover the perfect blend of country living and modern updates at this charming property located on the Wine Trail at 8131 Fairplay Rd., Somerset, CA 95684. This lovely home features three bedrooms, two full bathrooms, an updated kitchen and bathrooms and new wide plank wood flooring and Vermont Castings Wood Stove for easy heat providing a comfortable and stylish living space. Situated on 9.08 acres of usable land, this property offers ample space for outdoor activities & relaxation; a perfect countryside getaway. This property features a motorized gated entry, multiple storage facilities, a seasonal creek and cross-fencing; ensuring security for horses or livestock. Whether you dream of creating a garden, raising livestock, hosting outdoor gatherings, or simply enjoying the peaceful surroundings, this property has it all. Experience the beauty of the Wine Trail right at your doorstep, with picturesque vineyards and stunning views just a stone's throw away. Fair Play is home to more than 20 family-owned boutique wineries. The area is known for producing robust, full-bodied wines grown in the highest elevations in the California. Embrace the serene countryside lifestyle while still enjoying the convenience of modern amenities and updates of this wonderful country property.
Zillow last checked: 8 hours ago
Listing updated: April 25, 2024 at 10:38am
Listed by:
Katie Simpson DRE #01911445 707-246-0018,
House Real Estate
Bought with:
Sarah Weber, DRE #02221109
Vista Sotheby's International Realty
Source: MetroList Services of CA,MLS#: 224019892Originating MLS: MetroList Services, Inc.
Facts & features
Interior
Bedrooms & bathrooms
- Bedrooms: 3
- Bathrooms: 2
- Full bathrooms: 2
Primary bedroom
- Features: Closet, Ground Floor
Primary bathroom
- Features: Double Vanity, Jetted Tub, Stone, Sunken Tub, Tile, Window
Dining room
- Features: Dining/Living Combo
Kitchen
- Features: Pantry Cabinet, Tile Counters
Heating
- Central, Wood Stove, See Remarks
Cooling
- Ceiling Fan(s), Central Air
Appliances
- Included: Free-Standing Gas Oven, Free-Standing Gas Range, Range Hood, Dishwasher, Disposal, Microwave, Dryer, Washer
- Laundry: In Kitchen
Features
- Flooring: Carpet, Laminate, Tile
- Number of fireplaces: 1
- Fireplace features: Living Room, Wood Burning, Wood Burning Stove, See Remarks
Interior area
- Total interior livable area: 1,253 sqft
Property
Parking
- Total spaces: 2
- Parking features: Attached, Gated
- Attached garage spaces: 2
Features
- Stories: 1
- Exterior features: Entry Gate
- Has spa: Yes
- Spa features: Bath
- Fencing: Partial Cross,Fenced,Gated
Lot
- Size: 9.08 Acres
- Features: Private, Irregular Lot, See Remarks
Details
- Additional structures: Shed(s), Storage, Outbuilding
- Parcel number: 094100021000
- Zoning description: RES_5
- Special conditions: Standard
Construction
Type & style
- Home type: SingleFamily
- Architectural style: Craftsman,See Remarks
- Property subtype: Single Family Residence
Materials
- Frame, Wood
- Foundation: Raised
- Roof: Composition
Condition
- Year built: 1929
Utilities & green energy
- Sewer: Septic System
- Water: Well
- Utilities for property: Propane Tank Owned
Community & neighborhood
Location
- Region: Somerset
Other
Other facts
- Price range: $430K - $430K
Price history
| Date | Event | Price |
|---|---|---|
| 4/23/2024 | Sold | $430,000-6.5%$343/sqft |
Source: Public Record Report a problem | ||
| 4/5/2024 | Pending sale | $460,000$367/sqft |
Source: MetroList Services of CA #224019892 Report a problem | ||
| 3/5/2024 | Listed for sale | $460,000$367/sqft |
Source: MetroList Services of CA #224019892 Report a problem | ||
Public tax history
| Year | Property taxes | Tax assessment |
|---|---|---|
| 2025 | $4,597 +93.5% | $438,600 +102.7% |
| 2024 | $2,376 +253.7% | $216,397 +2% |
| 2023 | $672 -9.5% | $212,155 +2% |
Find assessor info on the county website
Neighborhood: 95684
Nearby schools
GreatSchools rating
- 3/10Pioneer Elementary SchoolGrades: K-5Distance: 3.2 mi
- 7/10Mountain Creek Middle SchoolGrades: 6-8Distance: 3.2 mi
- 7/10Union Mine High SchoolGrades: 9-12Distance: 11.6 mi
Get a cash offer in 3 minutes
Find out how much your home could sell for in as little as 3 minutes with a no-obligation cash offer.
Estimated market value$479,100
Get a cash offer in 3 minutes
Find out how much your home could sell for in as little as 3 minutes with a no-obligation cash offer.
Estimated market value
$479,100

