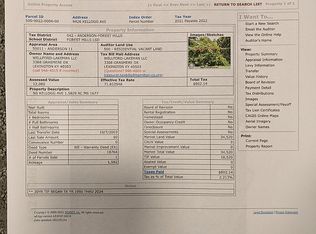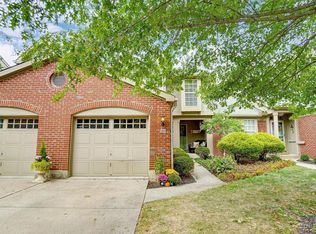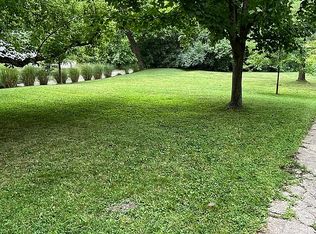Sold for $367,500
$367,500
8131 Hopper Rd, Cincinnati, OH 45255
3beds
1,980sqft
Single Family Residence
Built in 1966
0.54 Acres Lot
$362,000 Zestimate®
$186/sqft
$2,388 Estimated rent
Home value
$362,000
$344,000 - $380,000
$2,388/mo
Zestimate® history
Loading...
Owner options
Explore your selling options
What's special
Welcome to 8131 Hopper Road. Located in the award winning Forest Hills School District, this charming 3-bedroom, 2.5-bath ranch offers spacious bedrooms, updated flooring, and beautifully renovated bathrooms, this home is move-in ready. The finished basement provides additional living space, while the main-level laundry adds everyday ease. Enjoy outdoor living with a fully fenced yard, screened-in porch, and patio.
Zillow last checked: 8 hours ago
Listing updated: October 07, 2025 at 08:24am
Listed by:
Traci S Nestheide 859-409-8815,
Coldwell Banker Realty 513-321-9944,
Megan S Stacey 513-702-8886,
Coldwell Banker Realty
Bought with:
Lynda M Pohl, 2020008998
Sibcy Cline, Inc.
Source: Cincy MLS,MLS#: 1851396 Originating MLS: Cincinnati Area Multiple Listing Service
Originating MLS: Cincinnati Area Multiple Listing Service

Facts & features
Interior
Bedrooms & bathrooms
- Bedrooms: 3
- Bathrooms: 3
- Full bathrooms: 2
- 1/2 bathrooms: 1
Primary bedroom
- Features: Bath Adjoins, Wall-to-Wall Carpet
- Level: First
- Area: 228
- Dimensions: 12 x 19
Bedroom 2
- Level: First
- Area: 180
- Dimensions: 12 x 15
Bedroom 3
- Level: First
- Area: 180
- Dimensions: 12 x 15
Bedroom 4
- Area: 0
- Dimensions: 0 x 0
Bedroom 5
- Area: 0
- Dimensions: 0 x 0
Primary bathroom
- Features: Shower, Tile Floor
Bathroom 1
- Features: Full
- Level: First
Bathroom 2
- Features: Full
- Level: First
Bathroom 3
- Features: Partial
- Level: First
Dining room
- Features: Laminate Floor, Chandelier
- Level: First
- Area: 132
- Dimensions: 11 x 12
Family room
- Area: 0
- Dimensions: 0 x 0
Kitchen
- Features: Wood Cabinets, Marble/Granite/Slate
- Area: 110
- Dimensions: 10 x 11
Living room
- Features: Bookcases, Fireplace, Laminate Floor
- Area: 180
- Dimensions: 12 x 15
Office
- Area: 0
- Dimensions: 0 x 0
Heating
- Gas
Cooling
- Central Air
Appliances
- Included: Dishwasher, Dryer, Oven/Range, Refrigerator, Washer, Electric Water Heater
Features
- Windows: Other
- Basement: Partial,WW Carpet
- Number of fireplaces: 1
- Fireplace features: Wood Burning, Living Room
Interior area
- Total structure area: 1,980
- Total interior livable area: 1,980 sqft
Property
Parking
- Total spaces: 2
- Parking features: Driveway
- Attached garage spaces: 2
- Has uncovered spaces: Yes
Features
- Levels: One
- Stories: 1
Lot
- Size: 0.54 Acres
- Dimensions: 100 x 223
Details
- Parcel number: 5000113002000
- Zoning description: Residential
Construction
Type & style
- Home type: SingleFamily
- Architectural style: Ranch
- Property subtype: Single Family Residence
Materials
- Brick
- Foundation: Other
- Roof: Shingle
Condition
- New construction: No
- Year built: 1966
Utilities & green energy
- Gas: None
- Sewer: Septic Tank
- Water: Public
Community & neighborhood
Location
- Region: Cincinnati
HOA & financial
HOA
- Has HOA: No
Other
Other facts
- Listing terms: No Special Financing,Conventional
Price history
| Date | Event | Price |
|---|---|---|
| 10/7/2025 | Sold | $367,500-2%$186/sqft |
Source: | ||
| 9/5/2025 | Pending sale | $375,000$189/sqft |
Source: | ||
| 8/21/2025 | Price change | $375,000-5.1%$189/sqft |
Source: | ||
| 8/13/2025 | Listed for sale | $395,000+31.7%$199/sqft |
Source: | ||
| 11/27/2023 | Sold | $299,900$151/sqft |
Source: | ||
Public tax history
| Year | Property taxes | Tax assessment |
|---|---|---|
| 2024 | $5,350 +5.1% | $87,871 |
| 2023 | $5,090 +24.7% | $87,871 +40.1% |
| 2022 | $4,083 +1.3% | $62,717 |
Find assessor info on the county website
Neighborhood: 45255
Nearby schools
GreatSchools rating
- 6/10Ayer Elementary SchoolGrades: K-6Distance: 1.2 mi
- 8/10Nagel Middle SchoolGrades: 6-8Distance: 1.7 mi
- 8/10Anderson High SchoolGrades: 9-12Distance: 0.9 mi
Get a cash offer in 3 minutes
Find out how much your home could sell for in as little as 3 minutes with a no-obligation cash offer.
Estimated market value$362,000
Get a cash offer in 3 minutes
Find out how much your home could sell for in as little as 3 minutes with a no-obligation cash offer.
Estimated market value
$362,000


