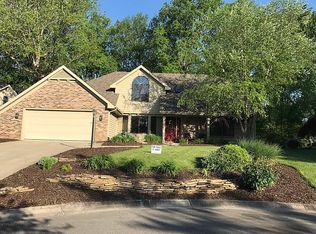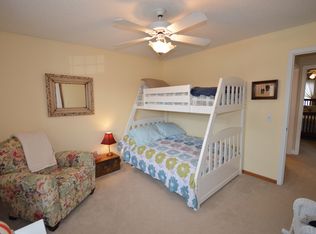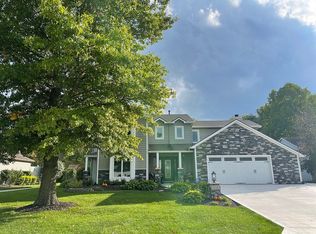CONTINGENT UPON THE BUYER'S HOME CLOSING BY OCTOBER 1st. Located on a quiet cul-de-sac street in Lincoln Village, this pristine one-owner home has an amazing wrap around porch to compliment the beautifully landscaped yard with mature trees. This home was once a model home, and offers 4 large bedrooms, 2 full & 1 half bath. Hardwood flooring in the entryway & dining room, with carpet in the large living room & great room. So much natural light in the great room with its cathedral ceiling & skylight, floor to ceiling gas fireplace with built in surround. The kitchen has been updated with beautiful quartz counters on custom cabinets. Appliances are newer and include a built-in Jenn-Air gas cooktop in the center island, french door refrigerator, built-in microwave & oven. All appliances - including the washer & dryer located in the main floor laundry area, are included. A quiet screened in porch overlooking the private back yard, is the perfect spot for relaxing with a great book. Upstairs you'll find a very large master with cathedral ceiling and a beautifully updated en suite that features separate pedestal sinks, a huge tiled walk-in shower, and a large walk-in closet with closet system. A partial basement with bonus room finishes off this amazing home. Andersen windows throughout. Many updates have have been done including a newer furnace & central air, newer water heater, decks & porch freshly repainted. The garage has tons of cupboards & counter work space. Average Monthly Utilities: AEP Electric $150.00 Nipsco Gas $75. City Water/Sewer/Gas/Trash: $65
This property is off market, which means it's not currently listed for sale or rent on Zillow. This may be different from what's available on other websites or public sources.


