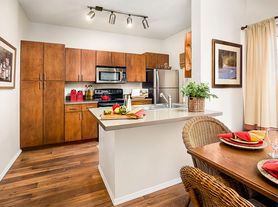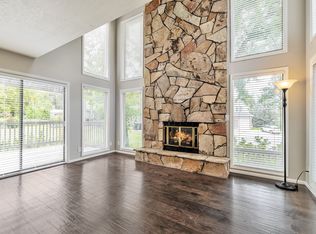Spacious 5-bed 3-bath single house
Ideal location in the highly desired in Sandy/Cottonwood Heights
Walking distance to Oakdal elemental school,
4 mins to Peruvian Park Elementary school
9 mins to Hillcrest high school
25 mins to Snowbird, Alta Ski Resort
30 mins to Solitude, Brighten Resort
40 mins to Park city Ski Resorts
Easy access Highland drive, 1300E.
3 beds and 2 baths in the main level
Kitchen, living, family room in main floor
2 beds, 1 bath, 1 storage and a 2nd family room on basement
2 car garage, 1 additional cover parking, 6 parking space, RV parking, street parking
Fenced yard, coated garage floor.
Newer refrigerator, dishwasher, microwave
Brand new SUMSUN Washer/dryer included
No smoking
Pets allowed: $40/each, no pet deposit needed.
Tenant pay:
Rent $3,100/month
Utilities - gas, power, water, sewer, garbage, internet and rent insurance
$40 application fee. $300 Initial fee.
Security deposit $3,100, $2,800 refundable
Equity Real Estate is committed to equal housing opportunity. The tenant is advised to request a Rental Price Disclosure or Good Faith Estimate to review all charges associated with the lease
House for rent
$3,100/mo
8131 S Viscounti Dr, Sandy, UT 84093
5beds
2,916sqft
Price may not include required fees and charges.
Single family residence
Available now
Cats, dogs OK
Air conditioner, ceiling fan
In unit laundry
Garage parking
Fireplace
What's special
Fenced yardRv parkingNewer refrigerator
- 8 days |
- -- |
- -- |
Travel times
Looking to buy when your lease ends?
Consider a first-time homebuyer savings account designed to grow your down payment with up to a 6% match & a competitive APY.
Facts & features
Interior
Bedrooms & bathrooms
- Bedrooms: 5
- Bathrooms: 3
- Full bathrooms: 3
Heating
- Fireplace
Cooling
- Air Conditioner, Ceiling Fan
Appliances
- Included: Dishwasher, Disposal, Dryer, Microwave, Range, Refrigerator, Washer
- Laundry: In Unit
Features
- Ceiling Fan(s), Double Vanity, Storage, View
- Has fireplace: Yes
Interior area
- Total interior livable area: 2,916 sqft
Property
Parking
- Parking features: Carport, Covered, Garage
- Has garage: Yes
- Has carport: Yes
- Details: Contact manager
Features
- Patio & porch: Patio
- Exterior features: Courtyard, Mirrors, Pet friendly, View Type: View
Details
- Parcel number: 22332580050000
Construction
Type & style
- Home type: SingleFamily
- Property subtype: Single Family Residence
Condition
- Year built: 1972
Community & HOA
Community
- Security: Gated Community
Location
- Region: Sandy
Financial & listing details
- Lease term: Contact For Details
Price history
| Date | Event | Price |
|---|---|---|
| 10/29/2025 | Listed for rent | $3,100$1/sqft |
Source: Zillow Rentals | ||
| 9/23/2025 | Price change | $670,000-3.6%$230/sqft |
Source: | ||
| 8/21/2025 | Listed for sale | $695,000$238/sqft |
Source: | ||

