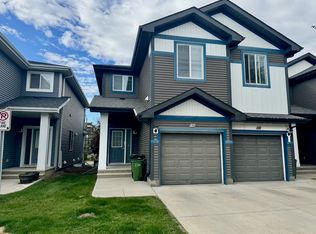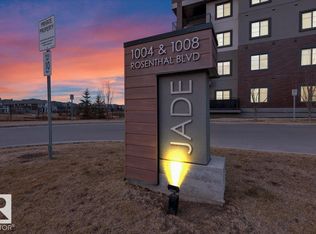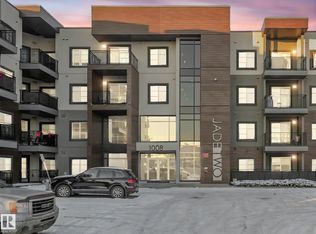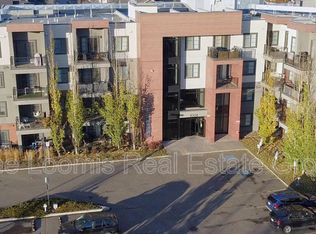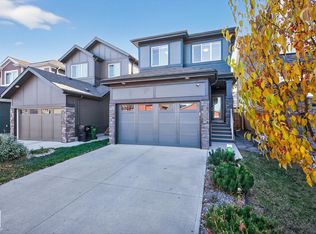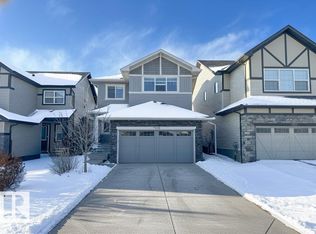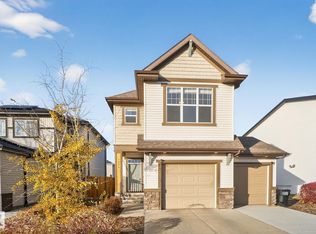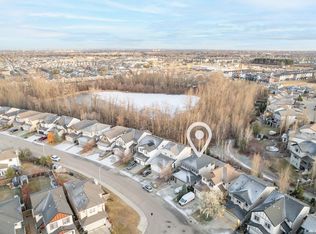8132 217th St NW #13, Edmonton, AB T5T 4S1
What's special
- 5 days |
- 17 |
- 0 |
Likely to sell faster than
Zillow last checked: 8 hours ago
Listing updated: December 05, 2025 at 04:03am
Christy M Cantera,
Real Broker,
Sheri Lukawesky,
Real Broker
Facts & features
Interior
Bedrooms & bathrooms
- Bedrooms: 2
- Bathrooms: 3
- Full bathrooms: 3
Primary bedroom
- Level: Main
Heating
- Forced Air-1, Natural Gas
Cooling
- Air Conditioner, Air Conditioning-Central
Appliances
- Included: Dishwasher-Built-In, Dryer, Refrigerator, Electric Stove, Washer, See Remarks
Features
- Ceiling 9 ft., Television Connection
- Flooring: Carpet, Ceramic Tile, Hardwood
- Windows: Window Coverings, Vinyl Windows
- Basement: Full, Finished, Walkout Basement, 9 ft. Basement Ceiling, Walkout Basement, 9 ft. Basement Ceiling
- Fireplace features: Gas
Interior area
- Total structure area: 1,324
- Total interior livable area: 1,324 sqft
Property
Parking
- Total spaces: 4
- Parking features: Double Garage Attached, Garage Control, Garage Opener
- Attached garage spaces: 2
Features
- Levels: 2
- Patio & porch: Deck, Patio
- Exterior features: Backs Onto Park/Trees, Landscaped, Playground Nearby
- Pool features: Community, Public Swimming Pool
- Fencing: Fenced
- Has view: Yes
- View description: Ravine View
- Has water view: Yes
- Water view: Ravine View
- Waterfront features: Backs Onto Lake, Lake Privileges, Lake Access Property
Lot
- Features: Backs Onto Park/Trees, Cul-De-Sac, Near Golf Course, Landscaped, Picnic Area, Playground Nearby, Near Public Transit, Schools, Shopping Nearby, Golf Nearby, Public Transportation
Construction
Type & style
- Home type: Townhouse
- Architectural style: Bungalow
- Property subtype: Townhouse
Materials
- Foundation: Concrete Perimeter
- Roof: Asphalt
Condition
- Year built: 2015
Community & HOA
Community
- Features: Ceiling 9 ft., Deck, Patio, Television Connection, Walkout Basement
- Security: Smoke Detector(s), Detectors Smoke
HOA
- Has HOA: Yes
- Services included: Amenities w/Condo, Exterior Maintenance, Insur. for Common Areas, Landscape/Snow Removal, Professional Management, Reserve Fund Contribution, Amenities w/HOA
Location
- Region: Edmonton
Financial & listing details
- Price per square foot: C$415/sqft
- Date on market: 12/5/2025
- Ownership: Private
By pressing Contact Agent, you agree that the real estate professional identified above may call/text you about your search, which may involve use of automated means and pre-recorded/artificial voices. You don't need to consent as a condition of buying any property, goods, or services. Message/data rates may apply. You also agree to our Terms of Use. Zillow does not endorse any real estate professionals. We may share information about your recent and future site activity with your agent to help them understand what you're looking for in a home.
Price history
Price history
Price history is unavailable.
Public tax history
Public tax history
Tax history is unavailable.Climate risks
Neighborhood: Lewis Farms
Nearby schools
GreatSchools rating
No schools nearby
We couldn't find any schools near this home.
- Loading
