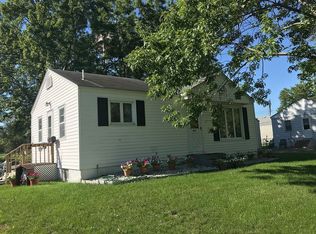Sold for $258,952 on 11/20/25
Street View
$258,952
8132 Fillmore St NE, Spring Lake Park, MN 55432
3beds
3baths
1,888sqft
SingleFamily
Built in 1990
-- sqft lot
$460,600 Zestimate®
$137/sqft
$3,274 Estimated rent
Home value
$460,600
$438,000 - $484,000
$3,274/mo
Zestimate® history
Loading...
Owner options
Explore your selling options
What's special
8132 Fillmore St NE, Spring Lake Park, MN 55432 is a single family home that contains 1,888 sq ft and was built in 1990. It contains 3 bedrooms and 3 bathrooms. This home last sold for $258,952 in November 2025.
The Zestimate for this house is $460,600. The Rent Zestimate for this home is $3,274/mo.
Facts & features
Interior
Bedrooms & bathrooms
- Bedrooms: 3
- Bathrooms: 3
Heating
- Forced air
Cooling
- Central
Features
- Has fireplace: Yes
Interior area
- Total interior livable area: 1,888 sqft
Property
Parking
- Parking features: Garage - Attached, Off-street
Features
- Exterior features: Brick
Details
- Parcel number: 013024230100
Construction
Type & style
- Home type: SingleFamily
Materials
- brick
- Foundation: Concrete Block
- Roof: Composition
Condition
- Year built: 1990
Community & neighborhood
Location
- Region: Spring Lake Park
Price history
| Date | Event | Price |
|---|---|---|
| 12/3/2025 | Listing removed | $467,000$247/sqft |
Source: | ||
| 12/3/2025 | Listed for sale | $467,000+80.3%$247/sqft |
Source: | ||
| 11/20/2025 | Sold | $258,952-44.5%$137/sqft |
Source: Public Record | ||
| 8/15/2025 | Pending sale | $467,000$247/sqft |
Source: | ||
| 7/18/2025 | Price change | $467,000-1.7%$247/sqft |
Source: | ||
Public tax history
| Year | Property taxes | Tax assessment |
|---|---|---|
| 2024 | $5,242 +0.9% | $502,919 +2% |
| 2023 | $5,198 -6% | $492,900 +1.1% |
| 2022 | $5,531 -9% | $487,600 +14.1% |
Find assessor info on the county website
Neighborhood: 55432
Nearby schools
GreatSchools rating
- 2/10Park Terrace Elementary SchoolGrades: PK-4Distance: 0.7 mi
- 4/10Westwood Middle SchoolGrades: 5-8Distance: 1.7 mi
- 5/10Spring Lake Park Senior High SchoolGrades: 9-12Distance: 0.3 mi
Get a cash offer in 3 minutes
Find out how much your home could sell for in as little as 3 minutes with a no-obligation cash offer.
Estimated market value
$460,600
Get a cash offer in 3 minutes
Find out how much your home could sell for in as little as 3 minutes with a no-obligation cash offer.
Estimated market value
$460,600
