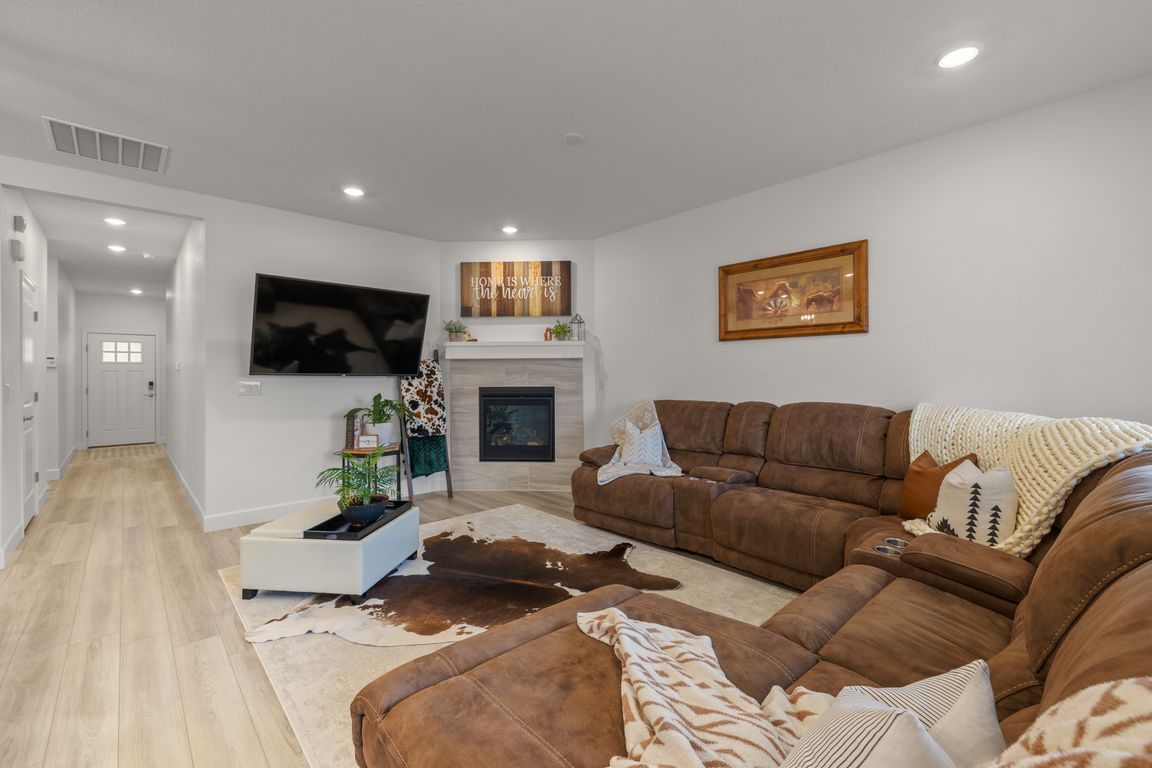
Accepting backups
$649,999
3beds
3,168sqft
8132 Mt Harvard Road, Littleton, CO 80125
3beds
3,168sqft
Single family residence
Built in 2023
6,229 sqft
2 Attached garage spaces
$205 price/sqft
$41 monthly HOA fee
What's special
Live where adventure begins — Just minutes to Chatfield and Roxborough State Parks, enjoy weekends filled with jet skiing, paddleboarding, hiking, biking, camping, and even off-leash time at the dog beach. Enjoy owned SOLAR PANELS (and low electric bills), gorgeously designed open concept kitchen and an EV-ready garage to add to ...
- 148 days |
- 145 |
- 1 |
Source: REcolorado,MLS#: 8653785
Travel times
Living Room
Kitchen
Primary Bedroom
Zillow last checked: 7 hours ago
Listing updated: September 19, 2025 at 08:29am
Listed by:
Andrea Henderson 720-738-4778 andrea@apollogroup.com,
eXp Realty, LLC
Source: REcolorado,MLS#: 8653785
Facts & features
Interior
Bedrooms & bathrooms
- Bedrooms: 3
- Bathrooms: 2
- Full bathrooms: 1
- 3/4 bathrooms: 1
- Main level bathrooms: 2
- Main level bedrooms: 3
Primary bedroom
- Level: Main
Bedroom
- Level: Main
Bedroom
- Level: Main
Primary bathroom
- Level: Main
Bathroom
- Level: Main
Dining room
- Level: Main
Kitchen
- Level: Main
Laundry
- Level: Main
Living room
- Level: Main
Heating
- Forced Air
Cooling
- Central Air
Appliances
- Included: Dishwasher, Disposal, Dryer, Microwave, Oven, Refrigerator, Washer
- Laundry: In Unit
Features
- Ceiling Fan(s), Eat-in Kitchen, Kitchen Island, Open Floorplan, Pantry, Primary Suite, Walk-In Closet(s)
- Flooring: Carpet, Vinyl
- Windows: Double Pane Windows
- Basement: Full,Unfinished
- Number of fireplaces: 1
- Fireplace features: Gas, Living Room
- Common walls with other units/homes: No Common Walls
Interior area
- Total structure area: 3,168
- Total interior livable area: 3,168 sqft
- Finished area above ground: 1,584
- Finished area below ground: 0
Video & virtual tour
Property
Parking
- Total spaces: 2
- Parking features: Concrete
- Attached garage spaces: 2
Features
- Levels: One
- Stories: 1
- Entry location: Exterior Access
- Patio & porch: Deck, Patio
- Exterior features: Private Yard
- Fencing: Partial
- Has view: Yes
- View description: City
Lot
- Size: 6,229 Square Feet
- Features: Landscaped
Details
- Parcel number: R0608165
- Zoning: RES
- Special conditions: Standard
Construction
Type & style
- Home type: SingleFamily
- Architectural style: Traditional
- Property subtype: Single Family Residence
Materials
- Frame, Stone
- Roof: Fiberglass
Condition
- Year built: 2023
Details
- Builder name: Meritage Homes
Utilities & green energy
- Sewer: Public Sewer
- Water: Public
- Utilities for property: Cable Available, Natural Gas Available
Community & HOA
Community
- Security: Carbon Monoxide Detector(s)
- Subdivision: Prospect Village
HOA
- Has HOA: Yes
- Amenities included: Clubhouse, Fitness Center, Park, Playground, Pool, Trail(s)
- Services included: Maintenance Grounds
- HOA fee: $41 monthly
- HOA name: Sterling Ranch CAB
- HOA phone: 720-661-9694
Location
- Region: Littleton
Financial & listing details
- Price per square foot: $205/sqft
- Tax assessed value: $658,968
- Annual tax amount: $7,225
- Date on market: 6/6/2025
- Listing terms: Cash,Conventional,FHA,VA Loan
- Exclusions: Seller's Personal Property, Curtains
- Ownership: Individual
- Electric utility on property: Yes
- Road surface type: Paved