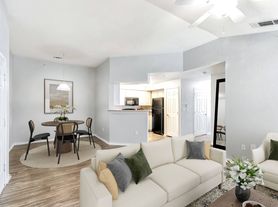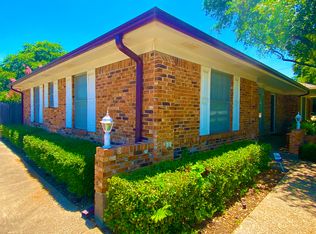Corner lot living never looked this good! This 3-bed, 2-bath home in Crowley ISD with updated bathrooms and kitchen is ready for you. The open floor plan feels light and airy with vaulted ceilings and a mix of carpet, laminate, and ceramic tile. The kitchen with cabinets, a fridge, pantry, and breakfast bar your go-to spot for quick bites or weekend cooking. The primary suite is all about comfort, with dual sinks, a garden tub, separate shower, and a walk-in closet. Both bathrooms have been refreshed with modern updates, and the two extra bedrooms each come with their own walk-in closets, plenty of room for everyone. The separate utility room with a washer and dryer included makes life easier, while the fenced backyard is built for downtime. Fire up the grill on the covered patio, let the pets run, or just kick back in your own private space. A 2-car garage adds even more convenience. This home checks all the boxes.
Deposit, Pet Fees, Rents Due within 24 HOURS OF APPROVAL!
We do not advertise on FB Marketplace or Craigslist.
All Westrom Group residents are enrolled in our RESIDENT BENEFIT PACKAGE (RBP) $45.95/MO - Includes renters insurance, HVAC air filter delivery (for applicable properties), credit building to help boost your credit score with timely rent payments, $1M Identity Protection, move-in concierge service making utility connection and home service setup a breeze during your move-in, our best-in-class resident rewards program, and much more!
Disposal
Pets Allowed
W & D Connection
Washer/Dryer In Unit
House for rent
$1,795/mo
8132 Sweetwater Ln, Fort Worth, TX 76134
3beds
1,354sqft
Price may not include required fees and charges.
Single family residence
Available now
Cats, dogs OK
Central air
-- Laundry
-- Parking
-- Heating
What's special
Open floor planUpdated bathroomsCovered patioCorner lotFenced backyardVaulted ceilings
- 2 days
- on Zillow |
- -- |
- -- |
Travel times
Renting now? Get $1,000 closer to owning
Unlock a $400 renter bonus, plus up to a $600 savings match when you open a Foyer+ account.
Offers by Foyer; terms for both apply. Details on landing page.
Facts & features
Interior
Bedrooms & bathrooms
- Bedrooms: 3
- Bathrooms: 2
- Full bathrooms: 2
Cooling
- Central Air
Appliances
- Included: Dishwasher, Refrigerator
Features
- Walk In Closet
Interior area
- Total interior livable area: 1,354 sqft
Property
Parking
- Details: Contact manager
Features
- Exterior features: Walk In Closet
- Fencing: Fenced Yard
Details
- Parcel number: 07685904
Construction
Type & style
- Home type: SingleFamily
- Property subtype: Single Family Residence
Condition
- Year built: 2001
Community & HOA
Location
- Region: Fort Worth
Financial & listing details
- Lease term: Contact For Details
Price history
| Date | Event | Price |
|---|---|---|
| 10/1/2025 | Listed for rent | $1,795$1/sqft |
Source: Zillow Rentals | ||
| 12/28/2021 | Sold | -- |
Source: NTREIS #14710418 | ||
| 12/5/2021 | Pending sale | $239,000$177/sqft |
Source: NTREIS #14710418 | ||
| 11/30/2021 | Contingent | $239,000$177/sqft |
Source: NTREIS #14710418 | ||
| 11/24/2021 | Listed for sale | $239,000$177/sqft |
Source: NTREIS #14710418 | ||

