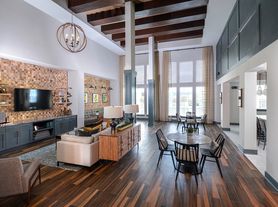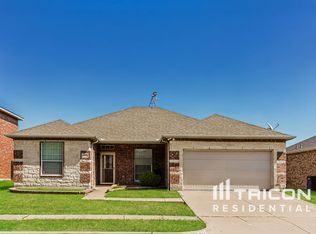For Rent Bright & Spacious 3BR Home in Arlington (Mansfield ISD!) + Flex Room (Formal dining currently used as 4th bedroom)
Location: Arlington, TX | Mansfield ISD
Size: 3 Bed | 2 Bath | 1,810 sq. ft.
Garage: 2-Car Attached
Rent: $2599 /month
Property Features:
3 Bedrooms
2 Full Bathrooms
Cozy Living Area with Gas-Start Fireplace
Central Air & Heating
Bright, Open Layout with Large Windows & Natural Light
Modern Kitchen: Stainless Steel Appliances, Gas Range, Plenty of Cabinet Space
Private Master Suite: Walk-in Closet, Dual Vanities, Soaking Tub & Walk-in Shower
Spacious Backyard Great for BBQs, gardening, or relaxing after a long day
Fantastic Location Convenience at Your Doorstep!
Close to shopping, dining, parks, and recreation
Easy access to Highways 360, I-20, and 287 Perfect for commuters
Nearby healthcare facilities:
Methodist Mansfield Medical Center
Texas Health Arlington Memorial
USMD Hospital at Arlington
Top-Rated Mansfield ISD Schools Nearby:
Janet Brockett Elementary (0.3 mi 6/10)
James Coble Middle School (0.7 mi 7/10)
Mansfield Timberview High School (1.5 mi 6/10)
Renter responsible for utility costs
House for rent
Accepts Zillow applications
$2,499/mo
8132 Tierra Del Sol Rd, Arlington, TX 76002
3beds
1,810sqft
Price may not include required fees and charges.
Single family residence
Available now
Cats, dogs OK
Central air, wall unit, window unit
Hookups laundry
Attached garage parking
-- Heating
What's special
Spacious backyardCentral air and heatingFlex room
- 17 days |
- -- |
- -- |
Travel times
Facts & features
Interior
Bedrooms & bathrooms
- Bedrooms: 3
- Bathrooms: 2
- Full bathrooms: 2
Cooling
- Central Air, Wall Unit, Window Unit
Appliances
- Included: Dishwasher, Oven, Refrigerator, WD Hookup
- Laundry: Hookups
Features
- WD Hookup, Walk In Closet
- Flooring: Carpet, Hardwood, Tile
Interior area
- Total interior livable area: 1,810 sqft
Property
Parking
- Parking features: Attached
- Has attached garage: Yes
- Details: Contact manager
Features
- Exterior features: Walk In Closet
Details
- Parcel number: 40674622
Construction
Type & style
- Home type: SingleFamily
- Property subtype: Single Family Residence
Community & HOA
Location
- Region: Arlington
Financial & listing details
- Lease term: 1 Year
Price history
| Date | Event | Price |
|---|---|---|
| 10/30/2025 | Price change | $2,499-3.8%$1/sqft |
Source: Zillow Rentals | ||
| 10/24/2025 | Listed for rent | $2,599$1/sqft |
Source: Zillow Rentals | ||
| 10/16/2025 | Sold | -- |
Source: NTREIS #20980939 | ||
| 10/7/2025 | Pending sale | $330,000$182/sqft |
Source: NTREIS #20980939 | ||
| 9/26/2025 | Contingent | $330,000$182/sqft |
Source: NTREIS #20980939 | ||

