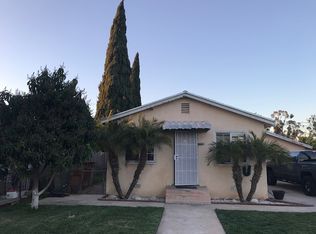Sold for $740,000 on 11/18/25
Listing Provided by:
Ofelia Diaz DRE #01515425 562-659-0271,
Blue Diamond Realty & Property Management
Bought with: Century 21 Allstars
$740,000
8133 2nd St, Paramount, CA 90723
3beds
959sqft
Single Family Residence
Built in 1953
6,727 Square Feet Lot
$739,100 Zestimate®
$772/sqft
$3,092 Estimated rent
Home value
$739,100
$673,000 - $813,000
$3,092/mo
Zestimate® history
Loading...
Owner options
Explore your selling options
What's special
Welcome to this Beautiful Move in Ready and Well Maintained 3 bedrooms,1 bath Home. Beautiful, landscaped backyard surrounded by fruiting lemon & avocado trees, and a covered patio behind the garage with plenty of room for relaxing and entertaining, to enjoy with your Family and Friends, double Garage with additional extra space in the back, gated driveway with plenty of room for 3 cars. Don't miss out this opportunity to make it your own!
Zillow last checked: 8 hours ago
Listing updated: November 23, 2025 at 10:35am
Listing Provided by:
Ofelia Diaz DRE #01515425 562-659-0271,
Blue Diamond Realty & Property Management
Bought with:
Julian Gomez, DRE #01384579
Century 21 Allstars
Source: CRMLS,MLS#: PW25172965 Originating MLS: California Regional MLS
Originating MLS: California Regional MLS
Facts & features
Interior
Bedrooms & bathrooms
- Bedrooms: 3
- Bathrooms: 1
- Full bathrooms: 1
- Main level bathrooms: 1
- Main level bedrooms: 3
Primary bedroom
- Features: Main Level Primary
Bedroom
- Features: All Bedrooms Down
Bathroom
- Features: Separate Shower
Heating
- Central
Cooling
- Central Air
Appliances
- Included: Gas Oven, Gas Range, Gas Water Heater
- Laundry: Common Area, Electric Dryer Hookup, Gas Dryer Hookup, In Kitchen
Features
- Ceiling Fan(s), Eat-in Kitchen, All Bedrooms Down, Main Level Primary, Workshop
- Flooring: Tile
- Windows: Blinds
- Has fireplace: No
- Fireplace features: None
- Common walls with other units/homes: No Common Walls
Interior area
- Total interior livable area: 959 sqft
Property
Parking
- Total spaces: 2
- Parking features: Concrete, Door-Multi, Driveway, Garage Faces Front, Garage, Gated, RV Access/Parking, Workshop in Garage
- Garage spaces: 2
Accessibility
- Accessibility features: Parking
Features
- Levels: One
- Stories: 1
- Entry location: front
- Patio & porch: Patio, Porch, Wood
- Pool features: None
- Spa features: None
- Has view: Yes
- View description: None
Lot
- Size: 6,727 sqft
- Dimensions: 6727
- Features: 0-1 Unit/Acre
Details
- Parcel number: 6241010013
- Zoning: PARM
- Special conditions: Standard
Construction
Type & style
- Home type: SingleFamily
- Property subtype: Single Family Residence
Materials
- Roof: Shingle
Condition
- New construction: No
- Year built: 1953
Utilities & green energy
- Sewer: Public Sewer
- Water: Public
- Utilities for property: Electricity Connected, Natural Gas Connected, Sewer Connected, Water Connected
Community & neighborhood
Community
- Community features: Sidewalks
Location
- Region: Paramount
Other
Other facts
- Listing terms: Cash to Existing Loan,Cash to New Loan,Conventional,FHA,VA Loan
Price history
| Date | Event | Price |
|---|---|---|
| 11/18/2025 | Sold | $740,000+0%$772/sqft |
Source: | ||
| 10/16/2025 | Pending sale | $739,995$772/sqft |
Source: | ||
| 9/11/2025 | Price change | $739,995-5.1%$772/sqft |
Source: | ||
| 9/3/2025 | Price change | $779,999-2.5%$813/sqft |
Source: | ||
| 8/17/2025 | Listed for sale | $799,999+17.8%$834/sqft |
Source: | ||
Public tax history
| Year | Property taxes | Tax assessment |
|---|---|---|
| 2025 | $9,193 +2.7% | $706,431 +2% |
| 2024 | $8,951 +1.9% | $692,580 +2% |
| 2023 | $8,783 +761.4% | $679,000 +1379.1% |
Find assessor info on the county website
Neighborhood: 90723
Nearby schools
GreatSchools rating
- 5/10Harry Wirtz Elementary SchoolGrades: K-5Distance: 0.4 mi
- 7/10Paramount Park Middle SchoolGrades: 6-8Distance: 0.2 mi
- 5/10Paramount High SchoolGrades: 9-12Distance: 0.3 mi
Get a cash offer in 3 minutes
Find out how much your home could sell for in as little as 3 minutes with a no-obligation cash offer.
Estimated market value
$739,100
Get a cash offer in 3 minutes
Find out how much your home could sell for in as little as 3 minutes with a no-obligation cash offer.
Estimated market value
$739,100
