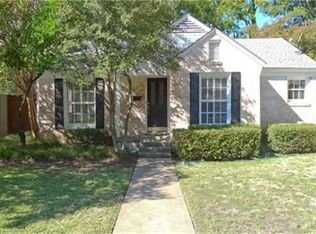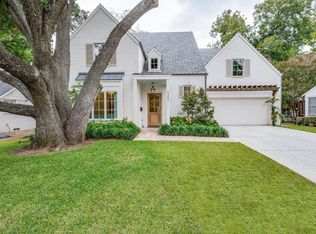Beautiful traditional home completely remodeled in 2008 on one of the most coveted streets in Devonshire. Chef's kitchen w large center island & stainless steel appliances opens to breakfast area & large family room w vaulted ceilings, all overlooking outdoor living & yard. 1st floor features light & bright formals, guestroom or study & spacious primary suite w sitting area & spa bath w separate shower. 2 add'l spacious guestrooms upstairs, game room or 5th bedroom, perfect kids study area, plus unfinished bonus room, great for expansion! Home complete w ample walk-in storage, fabulous outdoor deck & large grassy yard, oversized 2-car garage & walking distance from prime restaurants & shops in Inwood Village.
This property is off market, which means it's not currently listed for sale or rent on Zillow. This may be different from what's available on other websites or public sources.

