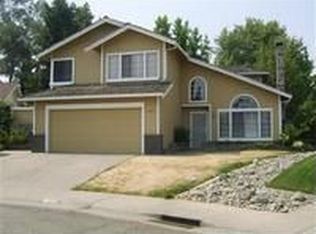Closed
$545,000
8133 Driver Ranch Ct, Antelope, CA 95843
4beds
2,017sqft
Single Family Residence
Built in 1987
9,147.6 Square Feet Lot
$546,400 Zestimate®
$270/sqft
$2,917 Estimated rent
Home value
$546,400
$519,000 - $574,000
$2,917/mo
Zestimate® history
Loading...
Owner options
Explore your selling options
What's special
Discover the newly updated Antelope home that's waiting just for you! Step inside and be captivated by the seamless flow of the floor plan, enhanced by vaulted ceilings and abundant windows, flooding the rooms with natural light. Notable features of this property include new flooring and interior paint throughout, with RV access, ensuring you have plenty of space for all your vehicles and toys. If that's not enough, prepare to be impressed by the separate detached workshop/garage located in the backyard, covering approximately 600 sq. ft. This versatile space could serve as your private she-shed, man cave, an inspiring artist's studio, additional vehicle storage, or convert to an ADU (Accessory Dwelling Unit) for in-laws, guests, or rent out for passive income! Nestled at the end of a peaceful cul-de-sac amongst well kept homes on a generous .21 acre lot, this home offers endless possibilities for your dream backyard escape, only limited by your creativity! Don't miss out on this fantastic opportunity! Make this rare gem your own, and embrace the comfort, convenience, and boundless potential it offers!
Zillow last checked: 8 hours ago
Listing updated: August 25, 2023 at 05:38pm
Listed by:
Chris Barcenas DRE #01762192 916-397-3279,
eXp Realty of California Inc.,
Sophia Barcenas DRE #02193027 916-749-6402,
eXp Realty of California Inc.
Bought with:
Sam Haider, DRE #01992651
Excel Realty Inc.
Source: MetroList Services of CA,MLS#: 223067581Originating MLS: MetroList Services, Inc.
Facts & features
Interior
Bedrooms & bathrooms
- Bedrooms: 4
- Bathrooms: 3
- Full bathrooms: 2
- Partial bathrooms: 1
Primary bedroom
- Features: Sitting Room, Closet, Walk-In Closet
Primary bathroom
- Features: Closet, Shower Stall(s), Double Vanity, Walk-In Closet(s), Window
Dining room
- Features: Dining/Family Combo, Dining/Living Combo
Kitchen
- Features: Breakfast Area, Pantry Cabinet, Kitchen/Family Combo, Tile Counters
Heating
- Central, Natural Gas
Cooling
- Ceiling Fan(s), Central Air, Whole House Fan
Appliances
- Included: Free-Standing Gas Range, Free-Standing Refrigerator, Dishwasher, Disposal, Microwave
- Laundry: Cabinets, Inside Room
Features
- Flooring: Carpet, Vinyl
- Number of fireplaces: 1
- Fireplace features: Family Room, Gas
Interior area
- Total interior livable area: 2,017 sqft
Property
Parking
- Total spaces: 1
- Parking features: Attached, Garage Door Opener
- Attached garage spaces: 1
Features
- Stories: 2
Lot
- Size: 9,147 sqft
- Features: Auto Sprinkler F&R, Cul-De-Sac, Landscape Back, Landscape Front
Details
- Parcel number: 20307800040000
- Zoning description: RD-5
- Special conditions: Standard
Construction
Type & style
- Home type: SingleFamily
- Architectural style: Traditional
- Property subtype: Single Family Residence
Materials
- Stucco, Frame, Lap Siding
- Foundation: Slab
- Roof: Composition
Condition
- Year built: 1987
Utilities & green energy
- Sewer: In & Connected
- Water: Public
- Utilities for property: Cable Available, Public, Internet Available, Natural Gas Connected
Community & neighborhood
Location
- Region: Antelope
Price history
| Date | Event | Price |
|---|---|---|
| 8/24/2023 | Sold | $545,000+2.8%$270/sqft |
Source: MetroList Services of CA #223067581 Report a problem | ||
| 8/17/2023 | Pending sale | $529,900$263/sqft |
Source: MetroList Services of CA #223067581 Report a problem | ||
| 8/3/2023 | Contingent | $529,900$263/sqft |
Source: MetroList Services of CA #223067581 Report a problem | ||
| 7/26/2023 | Listed for sale | $529,900+125.5%$263/sqft |
Source: MetroList Services of CA #223067581 Report a problem | ||
| 7/29/2009 | Sold | $235,000-17.5%$117/sqft |
Source: MetroList Services of CA #90015025 Report a problem | ||
Public tax history
| Year | Property taxes | Tax assessment |
|---|---|---|
| 2025 | -- | $555,900 +2% |
| 2024 | $6,473 +83.9% | $545,000 +86.9% |
| 2023 | $3,520 +0.9% | $291,551 +2% |
Find assessor info on the county website
Neighborhood: 95843
Nearby schools
GreatSchools rating
- 4/10Arthur S. Dudley Elementary SchoolGrades: K-6Distance: 0.6 mi
- 5/10Wilson C. Riles Middle SchoolGrades: 7-8Distance: 1.4 mi
- 7/10Center HighGrades: 9-12Distance: 0.2 mi
Get a cash offer in 3 minutes
Find out how much your home could sell for in as little as 3 minutes with a no-obligation cash offer.
Estimated market value
$546,400
Get a cash offer in 3 minutes
Find out how much your home could sell for in as little as 3 minutes with a no-obligation cash offer.
Estimated market value
$546,400
