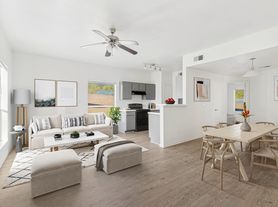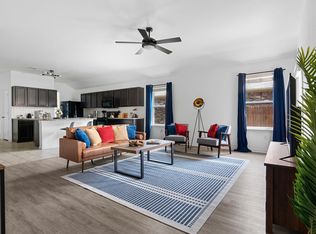Welcome to 8133 Linnie Lane in Parker Station! Completed in 2021 by D.R. Horton, this 3-bed, 2-bath floor plan embodies modern elegance with it's light, neutral finishes and abundant natural light. Step into the inviting living space where the open concept design seamlessly blends living, dining and kitchen areas. The kitchen boasts quartz countertops, stainless steel appliances, ample cabinet storage, and walk-in pantry. Primary suite on first floor, secondary bedrooms on second along with tastefully designed shared bath, and flex loft space. Well-maintained backyard providing a peaceful retreat for outdoor activities or relaxation. Located within 15 minutes of downtown, you'll have easy access to Austin's city life while enjoying a serene suburban setting. Community amenities include pool, playground, bbq area, and hike-and-bike trails.
House for rent
$2,500/mo
8133 Linnie Ln, Austin, TX 78724
3beds
1,831sqft
Price may not include required fees and charges.
Singlefamily
Available Sat Nov 1 2025
Cats, dogs OK
Central air, ceiling fan
In unit laundry
4 Attached garage spaces parking
Central
What's special
Flex loft spaceLight neutral finishesAbundant natural lightStainless steel appliancesQuartz countertopsWalk-in pantryAmple cabinet storage
- 10 days |
- -- |
- -- |
Travel times
Looking to buy when your lease ends?
Consider a first-time homebuyer savings account designed to grow your down payment with up to a 6% match & a competitive APY.
Facts & features
Interior
Bedrooms & bathrooms
- Bedrooms: 3
- Bathrooms: 3
- Full bathrooms: 2
- 1/2 bathrooms: 1
Heating
- Central
Cooling
- Central Air, Ceiling Fan
Appliances
- Included: Dishwasher, Dryer, Microwave, Oven, Range, Refrigerator, Washer
- Laundry: In Unit, Inside, Laundry Room, Main Level
Features
- Ceiling Fan(s), Double Vanity, High Ceilings, Interior Steps, Open Floorplan, Pantry, Primary Bedroom on Main, Quartz Counters, Recessed Lighting, Smart Thermostat, Walk-In Closet(s)
- Flooring: Carpet, Wood
Interior area
- Total interior livable area: 1,831 sqft
Property
Parking
- Total spaces: 4
- Parking features: Attached, Driveway, Garage, Covered
- Has attached garage: Yes
- Details: Contact manager
Features
- Stories: 2
- Exterior features: Contact manager
Details
- Parcel number: 906477
Construction
Type & style
- Home type: SingleFamily
- Property subtype: SingleFamily
Materials
- Roof: Composition
Condition
- Year built: 2021
Community & HOA
Community
- Features: Playground
Location
- Region: Austin
Financial & listing details
- Lease term: 12 Months
Price history
| Date | Event | Price |
|---|---|---|
| 10/19/2025 | Listed for rent | $2,500$1/sqft |
Source: Unlock MLS #7587926 | ||
| 6/15/2023 | Listing removed | -- |
Source: | ||
| 6/9/2023 | Listed for rent | $2,500$1/sqft |
Source: | ||
| 1/20/2022 | Listing removed | -- |
Source: | ||
| 7/6/2021 | Pending sale | $447,988+10.9%$245/sqft |
Source: | ||

