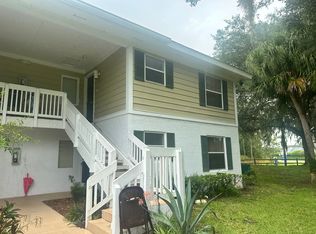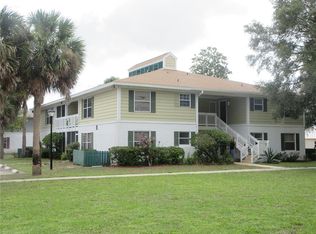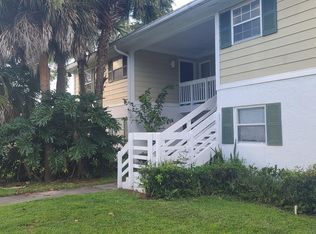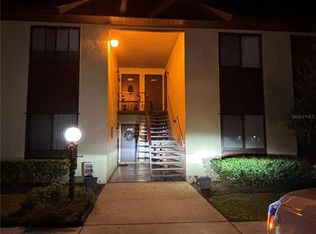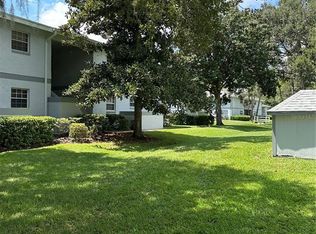Seller Motivated! Check out this 2/2 upstairs condo ready for occupancy. New luxury vinyl plank flooring, eat-in kitchen and, split bedroom plan. The primary bedroom has sliding doors to the balcony and Ensuite bathroom with tile shower. All appliances and washer/dryer are included. Nice community pool with view of the nearby golf course. The HOA fee includes all exterior maintenance, pool maintenance and, trash. Each unit has assigned parking with extra guest parking available. Minutes to shopping and restaurants with the local elementary school 1 mile away for convenience. Call today to schedule a showing!
For sale
Price cut: $5K (12/3)
$110,000
8134 Fairways Cir #R203, Ocala, FL 34472
2beds
885sqft
Est.:
Condominium
Built in 1989
-- sqft lot
$107,500 Zestimate®
$124/sqft
$300/mo HOA
What's special
Split bedroom planEat-in kitchen
- 180 days |
- 160 |
- 9 |
Zillow last checked: 8 hours ago
Listing updated: December 03, 2025 at 02:26pm
Listing Provided by:
Stacy Dwyer 352-322-5277,
OMEGAALPHA REALTY, INC. 407-601-9493
Source: Stellar MLS,MLS#: OM703526 Originating MLS: Ocala - Marion
Originating MLS: Ocala - Marion

Tour with a local agent
Facts & features
Interior
Bedrooms & bathrooms
- Bedrooms: 2
- Bathrooms: 2
- Full bathrooms: 2
Primary bedroom
- Features: En Suite Bathroom, Built-in Closet
- Level: First
- Area: 180 Square Feet
- Dimensions: 12x15
Kitchen
- Level: First
- Area: 180 Square Feet
- Dimensions: 12x15
Living room
- Level: First
- Area: 234 Square Feet
- Dimensions: 13x18
Heating
- Central
Cooling
- Central Air
Appliances
- Included: Dishwasher, Dryer, Electric Water Heater, Range, Range Hood, Refrigerator, Washer
- Laundry: Inside
Features
- Eating Space In Kitchen
- Flooring: Luxury Vinyl
- Has fireplace: No
- Common walls with other units/homes: Corner Unit
Interior area
- Total structure area: 1,036
- Total interior livable area: 885 sqft
Video & virtual tour
Property
Parking
- Parking features: Assigned
Features
- Levels: One
- Stories: 1
- Exterior features: Balcony
Lot
- Size: 516 Square Feet
Details
- Parcel number: 9048918203
- Zoning: R3
- Special conditions: None
Construction
Type & style
- Home type: Condo
- Property subtype: Condominium
Materials
- Block
- Foundation: Block
- Roof: Shingle
Condition
- New construction: No
- Year built: 1989
Utilities & green energy
- Sewer: Public Sewer
- Water: Public
- Utilities for property: Sewer Connected, Water Connected
Community & HOA
Community
- Features: Golf Carts OK, Pool, Sidewalks
- Subdivision: COUNTRY CLUB VLG/SILVER SPGS
HOA
- Has HOA: Yes
- Services included: Common Area Taxes, Community Pool, Maintenance Structure, Maintenance Grounds, Pool Maintenance, Trash
- HOA fee: $300 monthly
- HOA name: Melanie Lewis
- HOA phone: 352-346-4854
- Pet fee: $0 monthly
Location
- Region: Ocala
Financial & listing details
- Price per square foot: $124/sqft
- Tax assessed value: $88,822
- Annual tax amount: $1,780
- Date on market: 6/12/2025
- Cumulative days on market: 181 days
- Listing terms: Cash,Conventional
- Ownership: Condominium
- Total actual rent: 0
- Road surface type: Asphalt
Estimated market value
$107,500
$102,000 - $113,000
$1,247/mo
Price history
Price history
| Date | Event | Price |
|---|---|---|
| 12/3/2025 | Price change | $110,000-4.3%$124/sqft |
Source: | ||
| 8/20/2025 | Price change | $115,000-8.7%$130/sqft |
Source: | ||
| 8/11/2025 | Price change | $125,900-3.1%$142/sqft |
Source: | ||
| 6/13/2025 | Listed for sale | $129,900+92.4%$147/sqft |
Source: | ||
| 6/15/2021 | Sold | $67,500-3.4%$76/sqft |
Source: Public Record Report a problem | ||
Public tax history
Public tax history
| Year | Property taxes | Tax assessment |
|---|---|---|
| 2024 | $1,780 +7.5% | $72,887 +10% |
| 2023 | $1,656 +13.8% | $66,261 +10% |
| 2022 | $1,456 +41.9% | $60,237 +79.1% |
Find assessor info on the county website
BuyAbility℠ payment
Est. payment
$915/mo
Principal & interest
$427
HOA Fees
$300
Other costs
$187
Climate risks
Neighborhood: 34472
Nearby schools
GreatSchools rating
- 3/10Greenway Elementary SchoolGrades: PK-5Distance: 0.7 mi
- 4/10Lake Weir Middle SchoolGrades: 6-8Distance: 8.4 mi
- 2/10Lake Weir High SchoolGrades: 9-12Distance: 3.3 mi
Schools provided by the listing agent
- Elementary: Greenway Elementary School
- Middle: Lake Weir Middle School
- High: Lake Weir High School
Source: Stellar MLS. This data may not be complete. We recommend contacting the local school district to confirm school assignments for this home.
- Loading
- Loading
