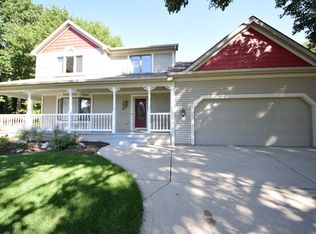More for the money in this quality-built custom ranch in Lincoln Village. Light-filled foyer opens to the living room with triple trey ceiling and fireplace. Separate family room for multiple living areas. Granite and marble counters in the kitchen, laundry room & both baths with under-mount sinks. Samsung professional-grade gas range and convection oven.. Split bedroom floor plan. Master suite with beautiful crown molding, ceiling fan, large closet & luxury bath including double vanity and jetted tub. Large laundry room with wash sink. Lots of big windows for plenty of natural light. Nice deck for outdoor entertaining.Gutter Guard on all spouting. Located on a large cul-de-sac lot measuring 35 x 156 x 116 x 95 x 157. Quiet location, but close to I-69, Coldwater Road and the Dupont shopping areas. The Association has a nice Park and Tennis courts that is close to your back yard. Seller is leaving Surveillance cameras that are wired in. Underground Electric Fence for your Pet. Kitchen Appliances. Utility Averages are Electric (AEP) $90.00, Gas(NIPSCO)$90.00, City water,Sewage,($70.00) Appliances are not warranted.
This property is off market, which means it's not currently listed for sale or rent on Zillow. This may be different from what's available on other websites or public sources.
