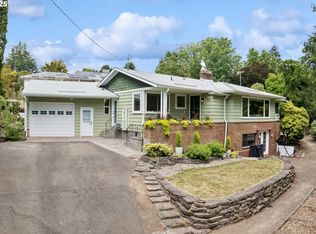One of a kind mid-century modern tucked inside an urban oasis. 1st time on the market in 40 yrs. Nearly one-level living w/primary suite & second bedroom on main floor + bedroom suite upstairs for flexibility. Spacious rooms w/high ceilings, BIG Pella windows & secret built-in hiding spots. Open kitchen w/vaulted ceilings, island, pantry & wet bar. Custom details + indoor/outdoor living in almost every room. Entry could easily be a 4th bedroom. 1/3 acre lot w/mature landscaping. A hidden gem!
This property is off market, which means it's not currently listed for sale or rent on Zillow. This may be different from what's available on other websites or public sources.
