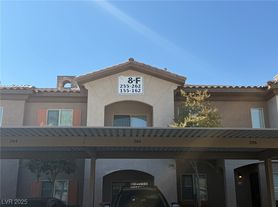Welcome to this beautifully designed BRAND NEW home featuring an inviting foyer, open-concept dining area, and an elegant great room perfect for gatherings. The modern kitchen offers a center island with breakfast bar, ample pantry storage, and sliding-door access to the backyard. A first-floor bedroom with a full bath nearby is ideal for guests or extended family. Upstairs, the primary suite boasts a large walk-in closet and a private bath with dual vanities and a separate water closet. Two additional bedrooms share a full hall bath and connect to a spacious loft, providing the perfect flex space. Additional highlights include an everyday entry, convenient upstairs laundry, and a functional floor plan designed for comfort and convenience.
The data relating to real estate for sale on this web site comes in part from the INTERNET DATA EXCHANGE Program of the Greater Las Vegas Association of REALTORS MLS. Real estate listings held by brokerage firms other than this site owner are marked with the IDX logo.
Information is deemed reliable but not guaranteed.
Copyright 2022 of the Greater Las Vegas Association of REALTORS MLS. All rights reserved.
House for rent
$2,350/mo
8136 Rockflower St, Las Vegas, NV 89113
4beds
2,182sqft
Price may not include required fees and charges.
Singlefamily
Available now
Cats, dogs OK
Central air, electric
In unit laundry
2 Garage spaces parking
What's special
Full hall bathConvenient upstairs laundryModern kitchenInviting foyerEveryday entryOpen-concept dining areaTwo additional bedrooms
- --
- on Zillow |
- --
- views |
- --
- saves |
Travel times
Looking to buy when your lease ends?
Consider a first-time homebuyer savings account designed to grow your down payment with up to a 6% match & a competitive APY.
Facts & features
Interior
Bedrooms & bathrooms
- Bedrooms: 4
- Bathrooms: 3
- Full bathrooms: 3
Cooling
- Central Air, Electric
Appliances
- Included: Dishwasher, Disposal, Dryer, Microwave, Range, Refrigerator, Washer
- Laundry: In Unit
Features
- Walk In Closet, Window Treatments
- Flooring: Carpet
Interior area
- Total interior livable area: 2,182 sqft
Video & virtual tour
Property
Parking
- Total spaces: 2
- Parking features: Garage, Private, Covered
- Has garage: Yes
- Details: Contact manager
Features
- Stories: 2
- Exterior features: Architecture Style: Two Story, Garage, Private, Walk In Closet, Window Treatments
Construction
Type & style
- Home type: SingleFamily
- Property subtype: SingleFamily
Condition
- Year built: 2025
Community & HOA
Location
- Region: Las Vegas
Financial & listing details
- Lease term: Contact For Details
Price history
| Date | Event | Price |
|---|---|---|
| 11/20/2025 | Listed for rent | $2,350$1/sqft |
Source: LVR #2736233 | ||
