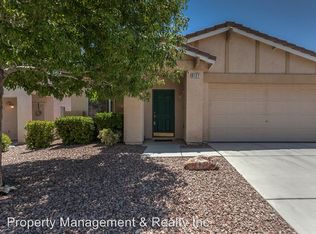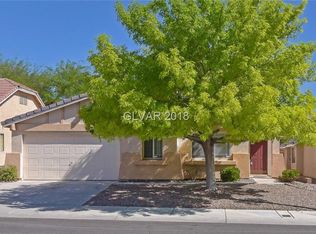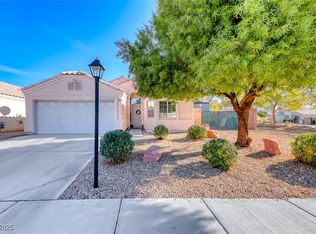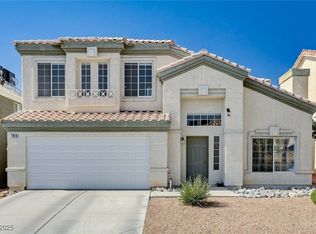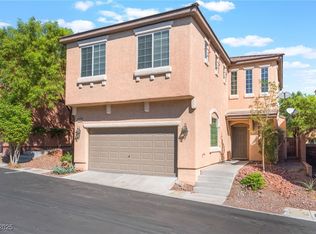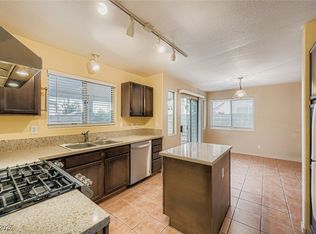Welcome to this beautifully updated 3-bedroom, 2-bathroom home that perfectly blends comfort, style, and functionality. Featuring an open floor plan ideal for both everyday living and entertaining, this home offers a seamless flow from the living room to the dining area and kitchen, filled with natural light and open living spaces. Tastefully updated, the home showcases custom kitchen finishes with hardwood flooring while maintaining a warm, inviting atmosphere. The spacious backyard provides the perfect outdoor retreat—ideal for gatherings, gardening, or simply relaxing in your own private oasis. Featuring a fully paid off Solar Panel system, combined with energy saving features brings peace of mind and low energy bills. This home is conveniently located near shopping, restaurant, schools and parks, with easy 215 Beltway and Freeway access. In Person, as well as 3D Virtual Tours are available for your viewing convenience. Available to view and ready to move today.
Active
Price cut: $14.9K (12/22)
$400,000
8136 Shady Glen Ave, Las Vegas, NV 89131
3beds
1,619sqft
Est.:
Single Family Residence
Built in 1998
4,791.6 Square Feet Lot
$399,900 Zestimate®
$247/sqft
$27/mo HOA
What's special
Spacious backyardNatural lightCustom kitchen finishesPerfect outdoor retreatOpen floor planHardwood flooring
- 50 days |
- 1,367 |
- 74 |
Likely to sell faster than
Zillow last checked: 8 hours ago
Listing updated: December 22, 2025 at 02:05pm
Listed by:
Ryan P. Buttle S.0078181 702-338-1281,
LPT Realty, LLC
Source: LVR,MLS#: 2732266 Originating MLS: Greater Las Vegas Association of Realtors Inc
Originating MLS: Greater Las Vegas Association of Realtors Inc
Tour with a local agent
Facts & features
Interior
Bedrooms & bathrooms
- Bedrooms: 3
- Bathrooms: 2
- Full bathrooms: 2
Primary bedroom
- Description: Bedroom With Bath Downstairs,Ceiling Fan,Ceiling Light,Walk-In Closet(s)
- Dimensions: 19x14
Bedroom 2
- Description: Ceiling Fan,Ceiling Light,Closet
- Dimensions: 11x10
Bedroom 3
- Description: Ceiling Fan,Ceiling Light,Closet
- Dimensions: 11x10
Primary bathroom
- Description: Double Sink,Separate Shower,Separate Tub
- Dimensions: 16x7
Dining room
- Description: Dining Area
- Dimensions: 15x8
Family room
- Description: Separate Family Room
- Dimensions: 16x12
Kitchen
- Description: Breakfast Nook/Eating Area,Island,Lighting Recessed,Man Made Woodor Laminate Flooring,Solid Surface Countertops
- Dimensions: 15x12
Living room
- Description: Built-In Entertainment Center,Rear
- Dimensions: 22x14
Heating
- Central, Gas
Cooling
- Central Air, Electric
Appliances
- Included: Dryer, Disposal, Gas Range, Microwave, Refrigerator, Washer
- Laundry: Gas Dryer Hookup, Main Level, Laundry Room
Features
- Bedroom on Main Level, Primary Downstairs, Window Treatments
- Flooring: Carpet, Laminate
- Windows: Double Pane Windows, Window Treatments
- Number of fireplaces: 1
- Fireplace features: Family Room, Gas
Interior area
- Total structure area: 1,619
- Total interior livable area: 1,619 sqft
Video & virtual tour
Property
Parking
- Total spaces: 2
- Parking features: Attached, Garage, Garage Door Opener, Inside Entrance, Private, Storage
- Attached garage spaces: 2
Features
- Stories: 1
- Exterior features: Private Yard, Sprinkler/Irrigation
- Fencing: Block,Back Yard
Lot
- Size: 4,791.6 Square Feet
- Features: Drip Irrigation/Bubblers, < 1/4 Acre
Details
- Parcel number: 12516317032
- Zoning description: Single Family
- Horse amenities: None
Construction
Type & style
- Home type: SingleFamily
- Architectural style: One Story
- Property subtype: Single Family Residence
Materials
- Roof: Tile
Condition
- Resale
- Year built: 1998
Utilities & green energy
- Electric: Photovoltaics Seller Owned
- Sewer: Public Sewer
- Water: Public
- Utilities for property: Underground Utilities
Green energy
- Energy efficient items: Windows, Solar Panel(s)
Community & HOA
Community
- Security: Security System Owned
- Subdivision: Elkhorn Springs-Parcel 2
HOA
- Has HOA: Yes
- Services included: Association Management
- HOA fee: $82 quarterly
- HOA name: Elkhorn Springs
- HOA phone: 702-531-3382
Location
- Region: Las Vegas
Financial & listing details
- Price per square foot: $247/sqft
- Tax assessed value: $250,102
- Annual tax amount: $1,782
- Date on market: 11/3/2025
- Listing agreement: Exclusive Right To Sell
- Listing terms: Cash,Conventional,FHA,VA Loan
Estimated market value
$399,900
$380,000 - $420,000
$2,021/mo
Price history
Price history
| Date | Event | Price |
|---|---|---|
| 12/22/2025 | Price change | $400,000-3.6%$247/sqft |
Source: | ||
| 12/1/2025 | Price change | $414,900-1.2%$256/sqft |
Source: | ||
| 11/3/2025 | Price change | $419,9000%$259/sqft |
Source: | ||
| 10/10/2025 | Listing removed | $2,000$1/sqft |
Source: LVR #2701329 Report a problem | ||
| 10/10/2025 | Price change | $420,000-1.2%$259/sqft |
Source: | ||
Public tax history
Public tax history
| Year | Property taxes | Tax assessment |
|---|---|---|
| 2025 | $1,782 +8% | $87,536 +1.5% |
| 2024 | $1,651 +8% | $86,208 +15.8% |
| 2023 | $1,529 +8% | $74,468 +8.8% |
Find assessor info on the county website
BuyAbility℠ payment
Est. payment
$2,285/mo
Principal & interest
$1961
Property taxes
$157
Other costs
$167
Climate risks
Neighborhood: Centennial Hills
Nearby schools
GreatSchools rating
- 5/10Betsy Rhodes Elementary SchoolGrades: PK-5Distance: 0.7 mi
- 6/10Ralph Cadwallader Middle SchoolGrades: 6-8Distance: 0.7 mi
- 6/10Arbor View High SchoolGrades: 9-12Distance: 0.9 mi
Schools provided by the listing agent
- Elementary: Rhodes, Betsy,Rhodes, Betsy
- Middle: Cadwallader Ralph
- High: Arbor View
Source: LVR. This data may not be complete. We recommend contacting the local school district to confirm school assignments for this home.
- Loading
- Loading
