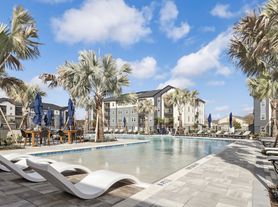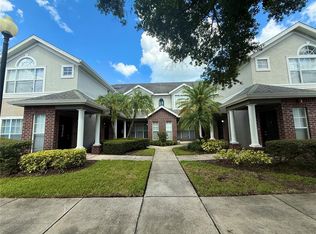** PREMIUM LOCATION, NO CARPET & ALL NEW APPLIANCES ** This exceptionally located one-bedroom, one-bath condo in the GATED COMMUNITY of VILLA VALENCIA offers both convenience and premium features. The SECOND-FLOOR unit showcases an OPEN FLOOR PLAN with stylish VINYL FLOORING throughout absolutely NO carpet and is equipped with ALL BRAND-NEW APPLIANCES. PARTIAL FURNITURE IS OPTIONAL. Situated less than 2 MILES FROM VALENCIA COLLEGE EAST and AdventHealth East Orlando, and under 15 MILES FROM UCF and 18 miles from Orlando International AIRPORT, its location is ideal for collegestudents and professionals alike, providing easy access to major HIGHWAYS, employers, shopping, and entertainment. Residents enjoy a rich array of community amenities, including a clubhouse with a BUSINESS CENTER, a SWIMMING POOL with a SUNDECK, a 24-HOUR GYM, a PLAYGROUND, a DOG PARK, WALKING PATHS, and a CAR WASH/VACCUM AREA, with PRIVATE GARAGES also available. Don't miss this opportunity! It's a MUST SEE.
Condo for rent
$1,335/mo
8137 Claire Ann Dr APT 203, Orlando, FL 32825
1beds
615sqft
Price may not include required fees and charges.
Condo
Available now
Cats, small dogs OK
Central air
In unit laundry
-- Parking
Central
What's special
Open floor planDog parkVinyl flooringBrand-new appliancesAll new appliancesWalking paths
- 11 days |
- -- |
- -- |
Travel times
Looking to buy when your lease ends?
Consider a first-time homebuyer savings account designed to grow your down payment with up to a 6% match & 3.83% APY.
Facts & features
Interior
Bedrooms & bathrooms
- Bedrooms: 1
- Bathrooms: 1
- Full bathrooms: 1
Heating
- Central
Cooling
- Central Air
Appliances
- Included: Dishwasher, Disposal, Dryer, Microwave, Range, Refrigerator, Washer
- Laundry: In Unit, Inside, Laundry Closet
Features
- Eat-in Kitchen, Exhaust Fan, Open Floorplan, Walk-In Closet(s)
Interior area
- Total interior livable area: 615 sqft
Video & virtual tour
Property
Parking
- Details: Contact manager
Features
- Stories: 1
- Exterior features: Amanda Citron, Clubhouse, Eat-in Kitchen, Electric Water Heater, Exhaust Fan, Fitness Center, Gated Community - No Guard, Grounds Care included in rent, Heating system: Central, Inside, Irrigation-Reclaimed Water, Laundry Closet, Open, Open Floorplan, Pool, Pool Maintenance included in rent, Walk-In Closet(s), Window Treatments
Details
- Parcel number: 302225888937203
Construction
Type & style
- Home type: Condo
- Property subtype: Condo
Condition
- Year built: 2004
Building
Management
- Pets allowed: Yes
Community & HOA
Community
- Features: Clubhouse, Fitness Center
HOA
- Amenities included: Fitness Center
Location
- Region: Orlando
Financial & listing details
- Lease term: 12 Months
Price history
| Date | Event | Price |
|---|---|---|
| 10/17/2025 | Listed for rent | $1,335$2/sqft |
Source: Stellar MLS #S5136714 | ||
| 10/16/2025 | Sold | $142,500-4.4%$232/sqft |
Source: | ||
| 9/22/2025 | Pending sale | $149,000$242/sqft |
Source: | ||
| 8/5/2025 | Price change | $149,000-3.9%$242/sqft |
Source: | ||
| 7/2/2025 | Price change | $155,000-5.8%$252/sqft |
Source: | ||

