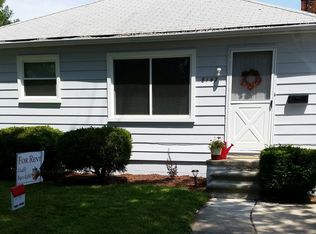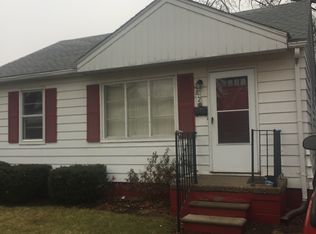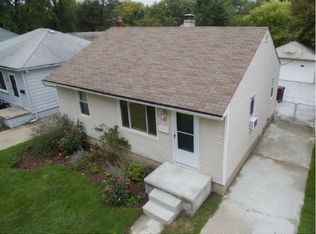Sold for $130,000 on 07/01/25
$130,000
8137 Helen St, Center Line, MI 48015
2beds
800sqft
Single Family Residence
Built in 1952
5,227.2 Square Feet Lot
$129,400 Zestimate®
$163/sqft
$1,245 Estimated rent
Home value
$129,400
$122,000 - $137,000
$1,245/mo
Zestimate® history
Loading...
Owner options
Explore your selling options
What's special
Welcome to this adorable and well-maintained 2-bedroom, 1-bath home—perfect for first-time homebuyers! Featuring a stylishly updated interior and exterior, this cozy home is truly move-in ready. Inside, you'll find a bright, inviting living space, an updated kitchen with newer appliances, and a smart, functional layout. Step outside to a beautifully landscaped yard—ideal for relaxing, gardening, or entertaining. With modern updates, great curb appeal, and a peaceful outdoor space, this home offers comfort, charm, and convenience all in one. Don’t miss your chance to make it yours!
Zillow last checked: 8 hours ago
Listing updated: July 02, 2025 at 06:40am
Listed by:
Thanh Le 586-438-8979,
Realteam Real Estate,
Andrea Ramirez 248-390-5631,
Realteam Real Estate
Bought with:
Jim Shaffer, 6502380733
Good Company
Source: MiRealSource,MLS#: 50175835 Originating MLS: MiRealSource
Originating MLS: MiRealSource
Facts & features
Interior
Bedrooms & bathrooms
- Bedrooms: 2
- Bathrooms: 1
- Full bathrooms: 1
Bedroom 1
- Level: Entry
- Area: 110
- Dimensions: 11 x 10
Bedroom 2
- Level: Entry
- Area: 99
- Dimensions: 11 x 9
Bathroom 1
- Level: Entry
Kitchen
- Level: Entry
- Area: 132
- Dimensions: 12 x 11
Living room
- Level: Entry
- Area: 187
- Dimensions: 11 x 17
Heating
- Forced Air, Natural Gas
Appliances
- Included: Microwave, Range/Oven, Refrigerator
Features
- Basement: Crawl Space
- Number of fireplaces: 1
- Fireplace features: Insert
Interior area
- Total structure area: 800
- Total interior livable area: 800 sqft
- Finished area above ground: 800
- Finished area below ground: 0
Property
Parking
- Total spaces: 2
- Parking features: Detached
- Garage spaces: 2
Features
- Levels: One
- Stories: 1
- Fencing: Fenced
- Frontage type: Road
- Frontage length: 40
Lot
- Size: 5,227 sqft
- Dimensions: 40 x 130
Details
- Parcel number: 011322301015
- Special conditions: Private
Construction
Type & style
- Home type: SingleFamily
- Architectural style: Ranch
- Property subtype: Single Family Residence
Materials
- Aluminum Siding
Condition
- Year built: 1952
Utilities & green energy
- Sewer: Public Sanitary
- Water: Public
Community & neighborhood
Location
- Region: Center Line
- Subdivision: Center Line Gardens Sub
Other
Other facts
- Listing agreement: Exclusive Right To Sell
- Listing terms: Cash,Conventional,FHA
Price history
| Date | Event | Price |
|---|---|---|
| 7/1/2025 | Sold | $130,000$163/sqft |
Source: | ||
| 5/29/2025 | Pending sale | $130,000$163/sqft |
Source: | ||
| 5/23/2025 | Listed for sale | $130,000+225%$163/sqft |
Source: | ||
| 11/18/2019 | Sold | $40,000+185.7%$50/sqft |
Source: Public Record | ||
| 12/9/2009 | Sold | $14,000-81.3%$18/sqft |
Source: | ||
Public tax history
| Year | Property taxes | Tax assessment |
|---|---|---|
| 2025 | $1,873 +6.8% | $52,000 +7.4% |
| 2024 | $1,754 +2.4% | $48,400 +10.3% |
| 2023 | $1,713 -2.9% | $43,900 +13.7% |
Find assessor info on the county website
Neighborhood: 48015
Nearby schools
GreatSchools rating
- 4/10May V. Peck Elementary SchoolGrades: K-5Distance: 0.4 mi
- 4/10Wolfe Middle SchoolGrades: 6-8Distance: 0.5 mi
- 5/10Center Line High SchoolGrades: 9-12Distance: 0.3 mi
Schools provided by the listing agent
- District: Center Line Public Schools
Source: MiRealSource. This data may not be complete. We recommend contacting the local school district to confirm school assignments for this home.
Get a cash offer in 3 minutes
Find out how much your home could sell for in as little as 3 minutes with a no-obligation cash offer.
Estimated market value
$129,400
Get a cash offer in 3 minutes
Find out how much your home could sell for in as little as 3 minutes with a no-obligation cash offer.
Estimated market value
$129,400


