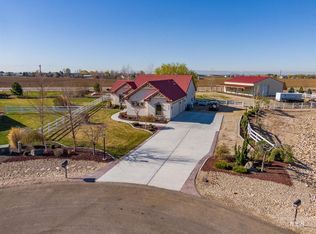Sold
Price Unknown
8137 Open Sky Rd, Middleton, ID 83644
4beds
2baths
2,123sqft
Single Family Residence
Built in 2014
1 Acres Lot
$884,000 Zestimate®
$--/sqft
$2,507 Estimated rent
Home value
$884,000
$813,000 - $964,000
$2,507/mo
Zestimate® history
Loading...
Owner options
Explore your selling options
What's special
Spectacular property, yet the warmth to call home. Bring your animals and no HOA fees. 4 bedrooms + office. This one owner home sits on an acre and has been meticulously maintained inside and out and the shed and 40x42 shop have been added for you. Inviting entry open to living and kitchen area. Kitchen features custom cabinets granite counters with large island, pantry has plenty of storage and refrigerator included. Large master bedroom/w walk in closet, soaker tub, dual vanities plus its own door to the back patio. Located in a peaceful quiet cul de sac. Covered back patio for relaxing or entertaining. Beautifully landscaped with mature trees throughout property. Shop has power and is insulated and dry walled, RV doors, storage for your toys! This home provides the best of both worlds - country living, yet close to town and major routes for all your needs.
Zillow last checked: 8 hours ago
Listing updated: November 21, 2025 at 01:39pm
Listed by:
Carrie O'brien 208-861-4465,
Team Realty,
Kayla Meeker 208-615-0297,
Team Realty
Bought with:
Seth Neal
Silvercreek Realty Group
Source: IMLS,MLS#: 98959358
Facts & features
Interior
Bedrooms & bathrooms
- Bedrooms: 4
- Bathrooms: 2
- Main level bathrooms: 2
- Main level bedrooms: 4
Primary bedroom
- Level: Main
- Area: 238
- Dimensions: 14 x 17
Bedroom 2
- Level: Main
- Area: 120
- Dimensions: 10 x 12
Bedroom 3
- Level: Main
- Area: 120
- Dimensions: 10 x 12
Bedroom 4
- Level: Main
- Area: 160
- Dimensions: 10 x 16
Living room
- Level: Main
- Area: 320
- Dimensions: 20 x 16
Office
- Level: Main
- Area: 110
- Dimensions: 10 x 11
Heating
- Electric, Forced Air, Wood
Cooling
- Central Air
Appliances
- Included: Electric Water Heater, Dishwasher, Disposal, Microwave, Oven/Range Freestanding, Refrigerator, Water Softener Owned
Features
- Bath-Master, Bed-Master Main Level, Split Bedroom, Den/Office, Double Vanity, Central Vacuum Plumbed, Walk-In Closet(s), Pantry, Kitchen Island, Granite Counters, Number of Baths Main Level: 2
- Flooring: Concrete, Tile, Carpet, Engineered Vinyl Plank
- Has basement: No
- Has fireplace: Yes
- Fireplace features: Wood Burning Stove
Interior area
- Total structure area: 2,123
- Total interior livable area: 2,123 sqft
- Finished area above ground: 2,123
Property
Parking
- Total spaces: 3
- Parking features: Garage Door Access, RV/Boat, Attached, RV Access/Parking, Driveway
- Attached garage spaces: 3
- Has uncovered spaces: Yes
- Details: Garage: 34x25
Features
- Levels: One
- Patio & porch: Covered Patio/Deck
- Fencing: Full,Vinyl
Lot
- Size: 1 Acres
- Features: 1 - 4.99 AC, Garden, Horses, Chickens, Cul-De-Sac, Auto Sprinkler System, Full Sprinkler System
Details
- Additional structures: Shed(s)
- Parcel number: R3749112000
- Horses can be raised: Yes
Construction
Type & style
- Home type: SingleFamily
- Property subtype: Single Family Residence
Materials
- Insulation, Frame, Stone, Stucco
- Roof: Composition
Condition
- Year built: 2014
Utilities & green energy
- Electric: 220 Volts
- Sewer: Septic Tank
- Water: Well
- Utilities for property: Electricity Connected, Cable Connected, Broadband Internet
Community & neighborhood
Location
- Region: Middleton
- Subdivision: Kingsbury Meadows
Other
Other facts
- Listing terms: Cash,Conventional,FHA,VA Loan
- Ownership: Less Than Fee Simple
- Road surface type: Paved
Price history
Price history is unavailable.
Public tax history
| Year | Property taxes | Tax assessment |
|---|---|---|
| 2025 | -- | $698,300 +5.6% |
| 2024 | $2,330 -6.8% | $661,200 -0.8% |
| 2023 | $2,500 +5.7% | $666,400 +3.1% |
Find assessor info on the county website
Neighborhood: 83644
Nearby schools
GreatSchools rating
- 8/10Middleton Mill Creek Elementary SchoolGrades: PK-5Distance: 3.4 mi
- NAMiddleton Middle SchoolGrades: 6-8Distance: 4.4 mi
- 8/10Middleton High SchoolGrades: 9-12Distance: 5 mi
Schools provided by the listing agent
- Elementary: Middleton Heights
- Middle: Middleton Jr
- High: Middleton
- District: Middleton School District #134
Source: IMLS. This data may not be complete. We recommend contacting the local school district to confirm school assignments for this home.
