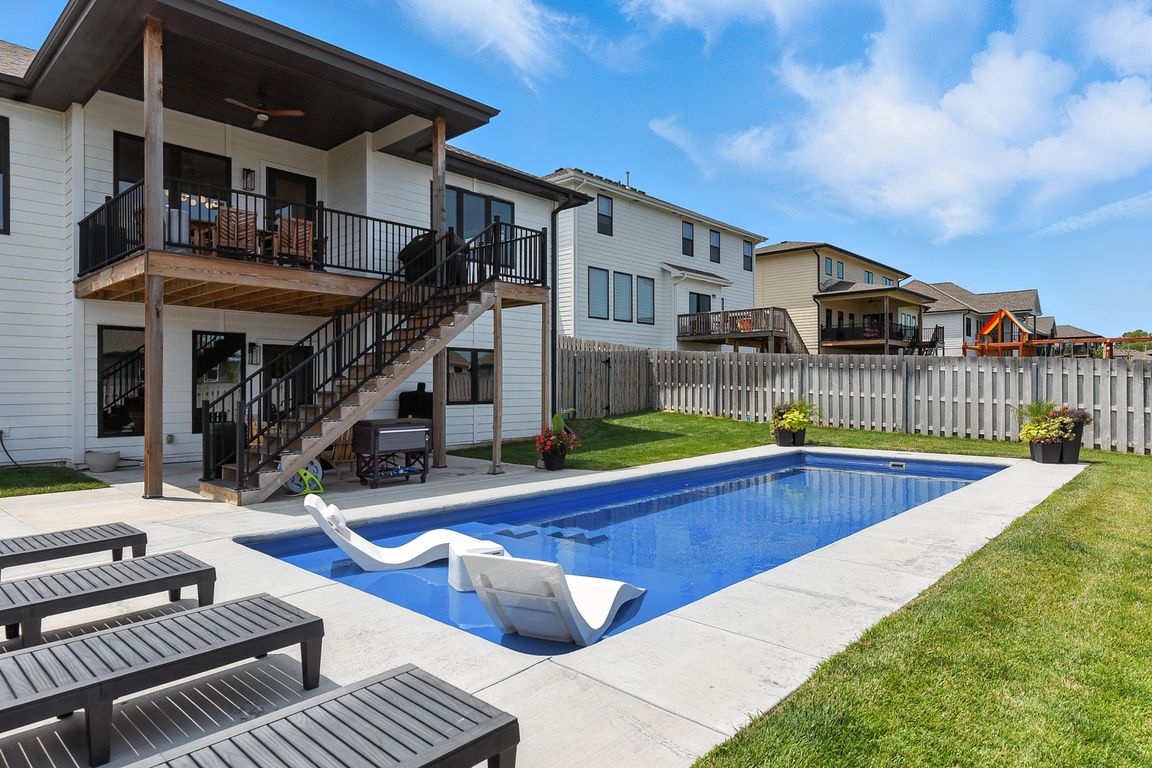
For sale
$750,000
4beds
3,391sqft
8137 S 197th Ave, Gretna, NE 68028
4beds
3,391sqft
Single family residence
Built in 2022
8,842 sqft
3 Attached garage spaces
$221 price/sqft
$100 annually HOA fee
What's special
Self-regulating systemComposite covered deckFull privacy fencePrivate backyard retreatFinished lower levelSpacious primary suiteHeated fiberglass pool
Welcome to this exceptional ranch in Gretna's Remington Ridge, where modern luxury meets everyday comfort. Built in 2021, it offers over 3,300 square feet of quality craftsmanship with 2x6 construction, soaring 10' ceilings, and designer finishes and lighting throughout. The chef's kitchen boasts quartz counters, soft-close cabinetry, walk-in pantry, and high ...
- 74 days |
- 1,175 |
- 43 |
Source: GPRMLS,MLS#: 22527131
Travel times
Living Room
Kitchen
Primary Bedroom
Bedroom
Bedroom
Rec Room
Bathroom
Dining Room
Foyer
Wet Bar
Primary Bathroom
Bathroom
Bedroom
Zillow last checked: 8 hours ago
Listing updated: September 27, 2025 at 11:08pm
Listed by:
Jessica Dembinski 402-290-4735,
BHHS Ambassador Real Estate,
Alia Rahmanzai 402-320-1298,
BHHS Ambassador Real Estate
Source: GPRMLS,MLS#: 22527131
Facts & features
Interior
Bedrooms & bathrooms
- Bedrooms: 4
- Bathrooms: 3
- Full bathrooms: 1
- 3/4 bathrooms: 2
- Main level bathrooms: 2
Primary bedroom
- Features: Window Covering, 9'+ Ceiling, Ceiling Fan(s), Walk-In Closet(s), Luxury Vinyl Plank
- Level: Main
- Area: 196.04
- Dimensions: 15.08 x 13
Bedroom 2
- Features: Wall/Wall Carpeting, 9'+ Ceiling, Ceiling Fan(s), Luxury Vinyl Plank
- Level: Main
- Area: 111.37
- Dimensions: 11.06 x 10.07
Bedroom 3
- Features: 9'+ Ceiling, Ceiling Fan(s)
- Level: Main
- Area: 109.56
- Dimensions: 12.04 x 9.1
Bedroom 4
- Features: Wall/Wall Carpeting, Window Covering, Ceiling Fan(s), Walk-In Closet(s)
- Level: Basement
- Area: 133.38
- Dimensions: 12.06 x 11.06
Primary bathroom
- Features: 3/4, Double Sinks
Kitchen
- Features: 9'+ Ceiling, Dining Area, Pantry, Luxury Vinyl Plank
- Level: Main
- Area: 162.41
- Dimensions: 16.08 x 10.1
Basement
- Area: 1762
Heating
- Natural Gas, Forced Air
Cooling
- Central Air
Appliances
- Included: Refrigerator, Water Softener, Washer, Dishwasher, Dryer, Disposal, Microwave, Double Oven, Cooktop
- Laundry: 9'+ Ceiling, Luxury Vinyl Plank
Features
- Wet Bar, High Ceilings, Exercise Room, Ceiling Fan(s), Pantry
- Flooring: Vinyl, Carpet, Ceramic Tile, Luxury Vinyl, Plank
- Windows: Egress Window, LL Daylight Windows, Window Coverings
- Basement: Daylight,Egress,Walk-Out Access,Partially Finished
- Number of fireplaces: 2
- Fireplace features: Recreation Room, Electric, Great Room
Interior area
- Total structure area: 3,391
- Total interior livable area: 3,391 sqft
- Finished area above ground: 1,774
- Finished area below ground: 1,617
Property
Parking
- Total spaces: 3
- Parking features: Attached, Garage Door Opener
- Attached garage spaces: 3
Features
- Patio & porch: Porch, Patio, Deck
- Exterior features: Sprinkler System
- Has private pool: Yes
- Pool features: In Ground
- Fencing: Wood,Full
Lot
- Size: 8,842.68 Square Feet
- Dimensions: 67.2 x 132.0
- Features: Up to 1/4 Acre., City Lot, Public Sidewalk
Details
- Parcel number: 011606131
- Other equipment: Sump Pump
Construction
Type & style
- Home type: SingleFamily
- Architectural style: Ranch
- Property subtype: Single Family Residence
Materials
- Stone, Cement Siding
- Foundation: Concrete Perimeter
- Roof: Composition
Condition
- Not New and NOT a Model
- New construction: No
- Year built: 2022
Utilities & green energy
- Sewer: Public Sewer
- Water: Public
- Utilities for property: Electricity Available, Natural Gas Available, Water Available, Sewer Available
Community & HOA
Community
- Subdivision: Remington Ridge
HOA
- Has HOA: Yes
- Services included: Common Area Maintenance
- HOA fee: $100 annually
Location
- Region: Gretna
Financial & listing details
- Price per square foot: $221/sqft
- Tax assessed value: $549,366
- Annual tax amount: $11,064
- Date on market: 9/23/2025
- Listing terms: VA Loan,FHA,Conventional,Cash
- Ownership: Fee Simple
- Electric utility on property: Yes