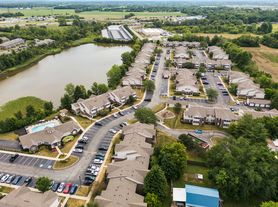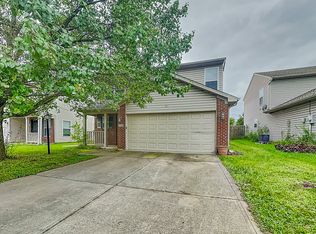Please note, our homes are available on a first-come, first-serve basis and are not reserved until the lease is signed by all applicants and security deposits are collected.
This home features Progress Smart Home - Progress Residential's smart home app, which allows you to control the home securely from any of your devices.
Want to tour on your own? Click the "Self Tour" button on this home's RentProgress.
You'll want to call this four-bedroom, two-and-a-half-bathroom rental house on Fisher Bend Drive your new home. The neatly manicured landscaping greets you as you pull up the driveway, and the large garage is the perfect place to store your vehicles, outdoor equipment, tools, and storage items. Light wood floors in the living room welcome you into the space with their warmth, and the medium brown wood floors add warmth to the dining room and galley kitchen. Black kitchen appliances add a modern touch. The house features four bedrooms with neutral carpeting for comfort, and the bathrooms have neutral materials so that they're easy to decorate. The concrete patio is a perfect place to set up the grill, and the large gated backyard can accommodate all of your friends and family. For a showing of this rental home, call today.
House for rent
$1,870/mo
8138 Fisher Bend Dr, Indianapolis, IN 46239
4beds
1,633sqft
Price may not include required fees and charges.
Single family residence
Available now
Cats, small dogs OK
Ceiling fan
In unit laundry
Attached garage parking
-- Heating
What's special
Four bedroomsLarge garageLarge gated backyardBlack kitchen appliancesNeatly manicured landscapingLight wood floorsMedium brown wood floors
- 16 days
- on Zillow |
- -- |
- -- |
Travel times
Renting now? Get $1,000 closer to owning
Unlock a $400 renter bonus, plus up to a $600 savings match when you open a Foyer+ account.
Offers by Foyer; terms for both apply. Details on landing page.
Facts & features
Interior
Bedrooms & bathrooms
- Bedrooms: 4
- Bathrooms: 3
- Full bathrooms: 2
- 1/2 bathrooms: 1
Cooling
- Ceiling Fan
Appliances
- Laundry: Contact manager
Features
- Ceiling Fan(s), Walk-In Closet(s)
- Flooring: Hardwood
Interior area
- Total interior livable area: 1,633 sqft
Video & virtual tour
Property
Parking
- Parking features: Attached, Garage
- Has attached garage: Yes
- Details: Contact manager
Features
- Patio & porch: Patio
- Exterior features: 2 Story, Adjacent to Walking / Biking Trails, Near Parks, Open Floor Plan, Smart Home
- Has private pool: Yes
- Fencing: Fenced Yard
Details
- Parcel number: 490930107068000300
Construction
Type & style
- Home type: SingleFamily
- Property subtype: Single Family Residence
Community & HOA
HOA
- Amenities included: Pool
Location
- Region: Indianapolis
Financial & listing details
- Lease term: Contact For Details
Price history
| Date | Event | Price |
|---|---|---|
| 9/30/2025 | Price change | $1,870-2.1%$1/sqft |
Source: Zillow Rentals | ||
| 9/25/2025 | Price change | $1,910-12.2%$1/sqft |
Source: Zillow Rentals | ||
| 9/23/2025 | Price change | $2,175-1.6%$1/sqft |
Source: Zillow Rentals | ||
| 9/22/2025 | Price change | $2,210-0.2%$1/sqft |
Source: Zillow Rentals | ||
| 9/18/2025 | Listed for rent | $2,215$1/sqft |
Source: Zillow Rentals | ||

