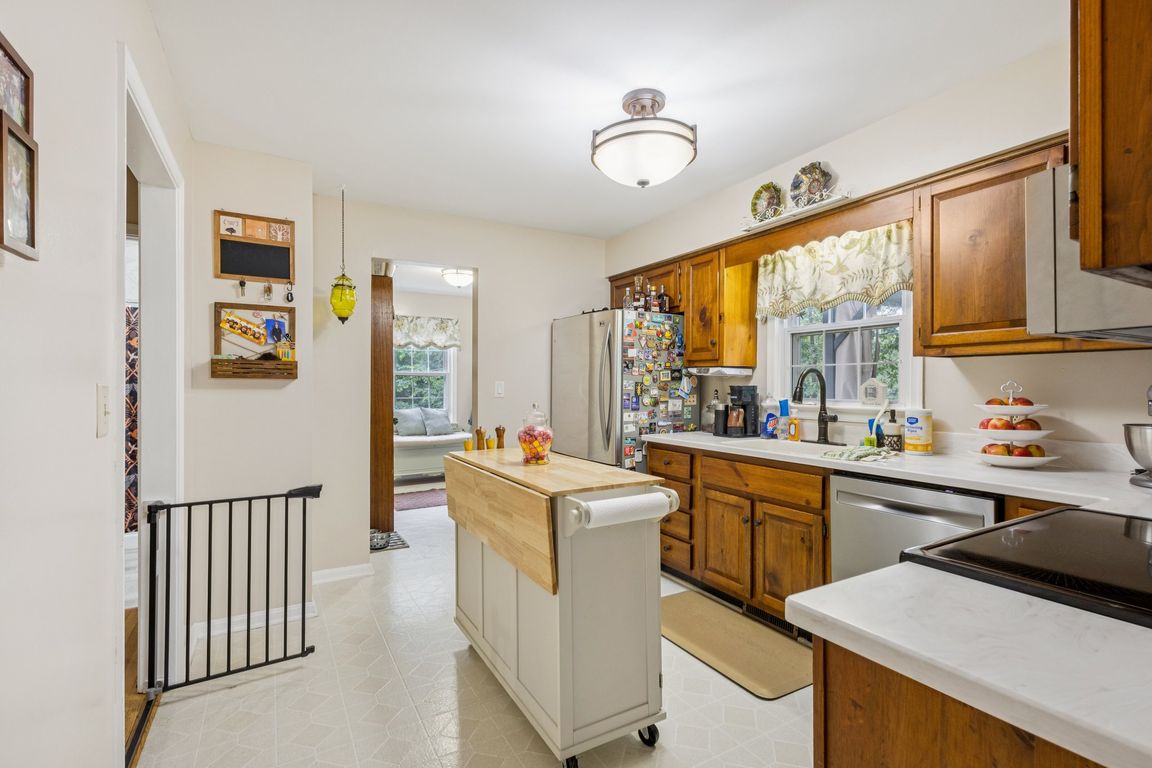
For sale
$575,000
4beds
2,460sqft
8138 Lambs Creek Church Rd, King George, VA 22485
4beds
2,460sqft
Single family residence
Built in 1980
5.44 Acres
None
$234 price/sqft
What's special
One-car garageTraditional layoutAmple living spacePicturesque landscapeSerene rural retreatMature treesExpansive driveway
Welcome to 8138 Lambs Creek Church Rd, King George, VA — a serene rural retreat nestled on 5.44 acres across two separate lots, offering space, privacy, and endless possibilities. This charming 4-bedroom, 3-full-bath home (with one full bed and bath on the 1st floor) is ideal for those seeking a ...
- 81 days
- on Zillow |
- 1,074 |
- 37 |
Source: Bright MLS,MLS#: VAKG2006554
Travel times
Kitchen
Living Room
Primary Bedroom
Zillow last checked: 7 hours ago
Listing updated: June 26, 2025 at 08:03am
Listed by:
Dana Campbell 540-220-0126,
Samson Properties,
Listing Team: Shepherd Homes Group, Co-Listing Team: Shepherd Homes Group,Co-Listing Agent: Jason Cheperdak 774-278-1509,
Samson Properties
Source: Bright MLS,MLS#: VAKG2006554
Facts & features
Interior
Bedrooms & bathrooms
- Bedrooms: 4
- Bathrooms: 3
- Full bathrooms: 3
- Main level bathrooms: 1
- Main level bedrooms: 1
Basement
- Area: 1008
Heating
- Heat Pump, Electric
Cooling
- Ceiling Fan(s), Central Air, Heat Pump, Electric
Appliances
- Included: Microwave, Dishwasher, Dryer, Exhaust Fan, Refrigerator, Water Heater, Water Conditioner - Owned, Washer, Oven/Range - Electric, Water Treat System, Electric Water Heater
- Laundry: In Basement, Hookup, Has Laundry
Features
- Attic, Bathroom - Stall Shower, Bathroom - Tub Shower, Bathroom - Walk-In Shower, Breakfast Area, Built-in Features, Ceiling Fan(s), Crown Molding, Dining Area, Entry Level Bedroom, Family Room Off Kitchen, Floor Plan - Traditional, Formal/Separate Dining Room, Kitchen - Country, Kitchen Island, Pantry, Primary Bath(s), Recessed Lighting, Upgraded Countertops, Walk-In Closet(s)
- Flooring: Wood
- Basement: Connecting Stairway,Partial,Improved,Exterior Entry,Partially Finished,Rear Entrance,Shelving,Side Entrance,Space For Rooms,Walk-Out Access,Windows
- Number of fireplaces: 1
- Fireplace features: Wood Burning Stove
Interior area
- Total structure area: 3,260
- Total interior livable area: 2,460 sqft
- Finished area above ground: 1,956
- Finished area below ground: 504
Property
Parking
- Parking features: None
Accessibility
- Accessibility features: None
Features
- Levels: Three
- Stories: 3
- Patio & porch: Deck
- Exterior features: Lighting, Rain Gutters
- Pool features: None
- Fencing: Partial,Wood
- Has view: Yes
- View description: Trees/Woods
- Frontage type: Road Frontage
Lot
- Size: 5.44 Acres
- Features: Additional Lot(s), Backs to Trees, Front Yard, Wooded, Private, Rear Yard, Rural, Secluded, Sloped, Other
Details
- Additional structures: Above Grade, Below Grade, Outbuilding
- Additional parcels included: 2 total parcels Tax ID 13B 1 7 & 13B 1 6
- Parcel number: 13B 1 7
- Zoning: A2
- Special conditions: Standard
Construction
Type & style
- Home type: SingleFamily
- Architectural style: Cape Cod
- Property subtype: Single Family Residence
Materials
- Vinyl Siding
- Foundation: Permanent
Condition
- New construction: No
- Year built: 1980
Utilities & green energy
- Sewer: Private Septic Tank, Septic Exists, Gravity Sept Fld
- Water: Conditioner, Well
Community & HOA
Community
- Security: Carbon Monoxide Detector(s), Smoke Detector(s)
- Subdivision: Chestnut Knolls
HOA
- Has HOA: No
Location
- Region: King George
Financial & listing details
- Price per square foot: $234/sqft
- Tax assessed value: $347,100
- Annual tax amount: $2,221
- Date on market: 6/12/2025
- Listing agreement: Exclusive Right To Sell
- Ownership: Fee Simple