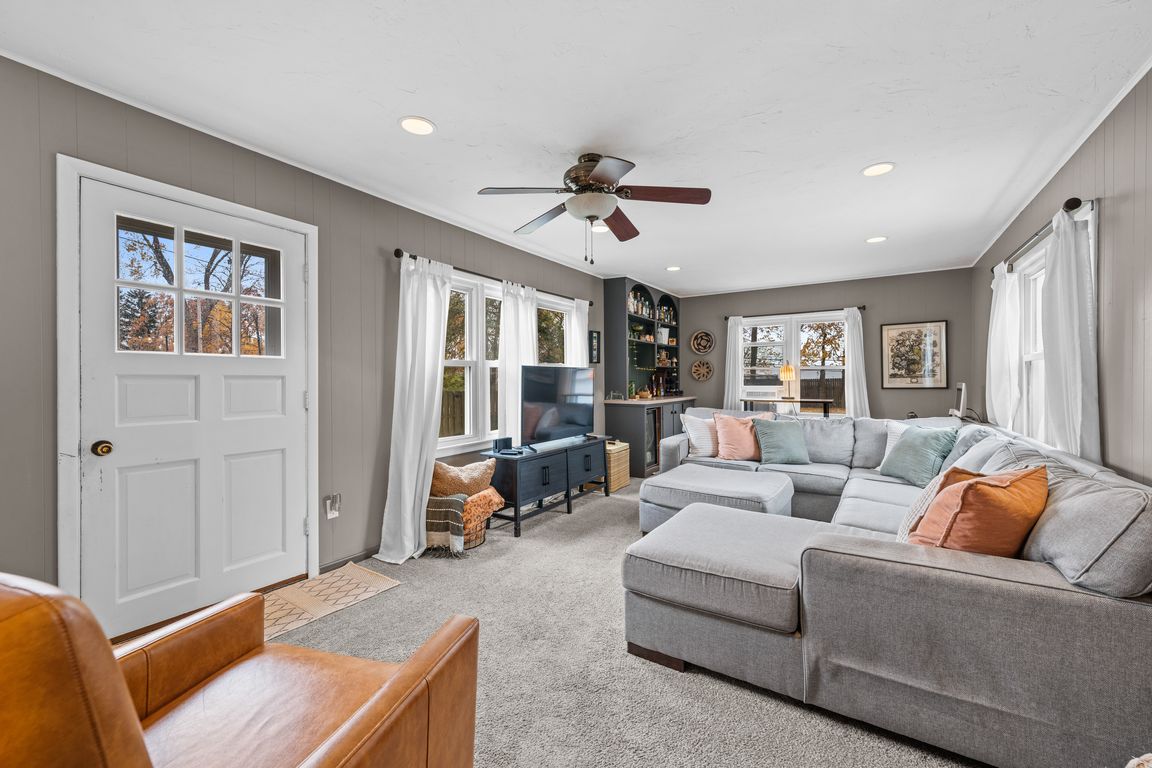
For sale
$364,900
5beds
2,880sqft
8138 Midland Rd, Mentor, OH 44060
5beds
2,880sqft
Single family residence
Built in 1929
0.36 Acres
2 Garage spaces
$127 price/sqft
What's special
Detached two-car garageFresh exteriorTin-style ceilingLarge fenced-in yardQuaint entry foyerCozy fireplaceIncludes all appliances
Wow! Move right into this beautifully maintained 5-bedroom, 2.5-bath Colonial that perfectly blends timeless charm with modern updates. Step through the quaint entry foyer into a spacious formal living room featuring a cozy fireplace and easy access to the adjoining dining room, ideal for gatherings and entertaining. The kitchen showcases wood ...
- 4 days |
- 2,616 |
- 128 |
Likely to sell faster than
Source: MLS Now,MLS#: 5172286 Originating MLS: Lake Geauga Area Association of REALTORS
Originating MLS: Lake Geauga Area Association of REALTORS
Travel times
Family Room
Kitchen
Primary Bedroom
Zillow last checked: 8 hours ago
Listing updated: November 18, 2025 at 07:48am
Listing Provided by:
Claire Jazbec 440-669-7343 clairejazbec@kw.com,
Keller Williams Greater Cleveland Northeast
Source: MLS Now,MLS#: 5172286 Originating MLS: Lake Geauga Area Association of REALTORS
Originating MLS: Lake Geauga Area Association of REALTORS
Facts & features
Interior
Bedrooms & bathrooms
- Bedrooms: 5
- Bathrooms: 3
- Full bathrooms: 2
- 1/2 bathrooms: 1
- Main level bathrooms: 1
Primary bedroom
- Description: Flooring: Wood
- Features: Window Treatments
- Level: Second
- Dimensions: 26.00 x 12.00
Bedroom
- Description: Flooring: Wood
- Features: Window Treatments
- Level: Second
- Dimensions: 13.00 x 11.00
Bedroom
- Description: Flooring: Carpet
- Features: Window Treatments
- Level: Third
- Dimensions: 17.00 x 12.00
Bedroom
- Description: Flooring: Wood
- Features: Window Treatments
- Level: Second
- Dimensions: 13.00 x 13.00
Bedroom
- Description: Flooring: Wood
- Features: Window Treatments
- Level: Second
- Dimensions: 12.00 x 11.00
Dining room
- Description: Flooring: Wood
- Features: Window Treatments
- Level: First
- Dimensions: 13.00 x 12.00
Family room
- Description: Flooring: Carpet
- Features: Window Treatments
- Level: First
- Dimensions: 23.00 x 12.00
Kitchen
- Description: Flooring: Wood
- Features: Window Treatments
- Level: First
- Dimensions: 14.00 x 12.00
Living room
- Description: Flooring: Wood
- Features: Fireplace, Window Treatments
- Level: First
- Dimensions: 20.00 x 14.00
Office
- Description: Flooring: Carpet
- Features: Window Treatments
- Level: First
- Dimensions: 15.00 x 15.00
Heating
- Gas
Cooling
- Window Unit(s), Wall Unit(s)
Appliances
- Included: Dryer, Dishwasher, Disposal, Microwave, Range, Refrigerator, Washer
- Laundry: Washer Hookup, Electric Dryer Hookup, Gas Dryer Hookup, Laundry Tub, Sink
Features
- Basement: Partial,Unfinished
- Number of fireplaces: 1
- Fireplace features: Wood Burning
Interior area
- Total structure area: 2,880
- Total interior livable area: 2,880 sqft
- Finished area above ground: 2,880
Video & virtual tour
Property
Parking
- Total spaces: 2
- Parking features: Detached, Electricity, Garage Faces Front, Garage, Garage Door Opener, Paved
- Garage spaces: 2
Features
- Levels: Three Or More,Two
- Stories: 2
- Patio & porch: Patio, Porch
- Fencing: Full,Gate,Privacy,Wood
Lot
- Size: 0.37 Acres
- Dimensions: 75 x 212
Details
- Additional structures: Outbuilding, Storage
- Parcel number: 16A001A000220
Construction
Type & style
- Home type: SingleFamily
- Architectural style: Colonial
- Property subtype: Single Family Residence
Materials
- Vinyl Siding
- Roof: Asphalt,Fiberglass,Shingle
Condition
- Year built: 1929
Utilities & green energy
- Sewer: Public Sewer
- Water: Public
Community & HOA
Community
- Features: Public Transportation
- Subdivision: Midland Moor 01
HOA
- Has HOA: No
Location
- Region: Mentor
Financial & listing details
- Price per square foot: $127/sqft
- Tax assessed value: $281,960
- Annual tax amount: $3,778
- Date on market: 11/14/2025
- Cumulative days on market: 3 days
- Listing terms: Cash,Conventional,1031 Exchange,FHA,VA Loan