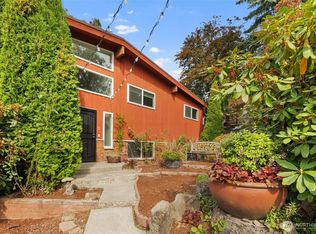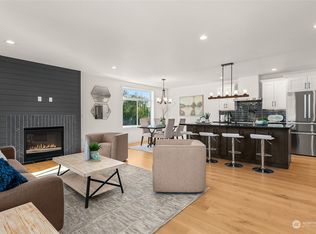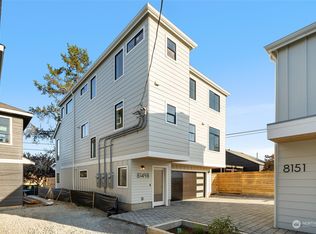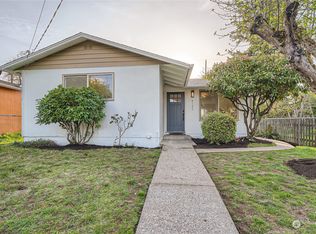Sold
Listed by:
Eva Croasdale,
Windermere Real Estate/East
Bought with: Keller Williams Eastside
$750,000
8139 14th Avenue SW, Seattle, WA 98106
5beds
2,180sqft
Single Family Residence
Built in 1962
8,481.13 Square Feet Lot
$749,300 Zestimate®
$344/sqft
$3,945 Estimated rent
Home value
$749,300
$697,000 - $809,000
$3,945/mo
Zestimate® history
Loading...
Owner options
Explore your selling options
What's special
Step into mid-century charm in this freshly updated move-in ready home! Enjoy brand-new carpet, fresh interior/exterior paint, & beautiful original hardwoods. The open main level flows from living to dining to kitchen, with 3 bdrms & a full bath. The spacious lower level features a huge rec room, bdrm, office, ¾ bath, all w/ high ceilings & great natural light. Each level has its own private entrance, ideal for mother-in-law or potential ADU conversion (buyer to verify). High efficiency Heat Pump w/ heating & cooling. Convenient parking in circular driveway off of alley. Walkable to Highland Park, Westcrest Dog Park & Transit. Close to Westwood Village, Lincoln Park, Alki & all that W Seattle has to offer. 15-20 mins to Downtown or Seatac!
Zillow last checked: 8 hours ago
Listing updated: November 10, 2025 at 04:05am
Listed by:
Eva Croasdale,
Windermere Real Estate/East
Bought with:
Melissa Harris-Herrero, 124254
Keller Williams Eastside
Source: NWMLS,MLS#: 2411310
Facts & features
Interior
Bedrooms & bathrooms
- Bedrooms: 5
- Bathrooms: 2
- Full bathrooms: 1
- 3/4 bathrooms: 1
- Main level bathrooms: 1
- Main level bedrooms: 3
Bedroom
- Level: Lower
Bedroom
- Level: Lower
Bedroom
- Level: Main
Bedroom
- Level: Main
Bedroom
- Level: Main
Bathroom full
- Level: Main
Bathroom three quarter
- Level: Lower
Dining room
- Level: Main
Entry hall
- Level: Main
Kitchen without eating space
- Level: Main
Living room
- Level: Main
Rec room
- Level: Lower
Utility room
- Level: Lower
Heating
- Fireplace, Forced Air, Heat Pump, Electric
Cooling
- Forced Air, Heat Pump
Appliances
- Included: Dishwasher(s), Disposal, Dryer(s), Microwave(s), Refrigerator(s), Washer(s), Garbage Disposal, Water Heater: Standard, Water Heater Location: Utility Room
Features
- Dining Room
- Flooring: Ceramic Tile, Hardwood, Vinyl Plank, Carpet
- Windows: Double Pane/Storm Window
- Basement: Daylight,Finished
- Number of fireplaces: 2
- Fireplace features: Wood Burning, Lower Level: 1, Main Level: 1, Fireplace
Interior area
- Total structure area: 2,180
- Total interior livable area: 2,180 sqft
Property
Parking
- Parking features: Driveway, Off Street
Features
- Levels: Two
- Stories: 2
- Entry location: Main
- Patio & porch: Double Pane/Storm Window, Dining Room, Fireplace, Water Heater
- Has view: Yes
- View description: Territorial
Lot
- Size: 8,481 sqft
- Dimensions: 80 x 106
- Features: Paved, Cable TV, High Speed Internet
- Topography: Terraces
- Residential vegetation: Garden Space
Details
- Parcel number: 2113700880
- Zoning: NR3
- Zoning description: Jurisdiction: City
- Special conditions: Standard
Construction
Type & style
- Home type: SingleFamily
- Architectural style: Traditional
- Property subtype: Single Family Residence
Materials
- Wood Siding
- Foundation: Poured Concrete
- Roof: Composition
Condition
- Very Good
- Year built: 1962
- Major remodel year: 1962
Utilities & green energy
- Electric: Company: Seattle City Light
- Sewer: Sewer Connected, Company: Seattle Public Utilities
- Water: Public, Company: Seattle Public Utilities
- Utilities for property: Xfinity, Xfinity
Community & neighborhood
Location
- Region: Seattle
- Subdivision: Highland Park
HOA & financial
Other financial information
- Total actual rent: 4200
Other
Other facts
- Listing terms: Cash Out,Conventional,FHA,VA Loan
- Cumulative days on market: 60 days
Price history
| Date | Event | Price |
|---|---|---|
| 10/10/2025 | Sold | $750,000+0%$344/sqft |
Source: | ||
| 9/22/2025 | Pending sale | $749,950$344/sqft |
Source: | ||
| 8/13/2025 | Price change | $749,950-3.2%$344/sqft |
Source: | ||
| 7/24/2025 | Listed for sale | $775,000+142.2%$356/sqft |
Source: | ||
| 3/24/2021 | Listing removed | -- |
Source: Owner | ||
Public tax history
| Year | Property taxes | Tax assessment |
|---|---|---|
| 2024 | $7,762 +10% | $741,000 +9.3% |
| 2023 | $7,055 +6.2% | $678,000 -4.8% |
| 2022 | $6,644 -0.5% | $712,000 +7.2% |
Find assessor info on the county website
Neighborhood: Highland Park
Nearby schools
GreatSchools rating
- 5/10Highland Park Elementary SchoolGrades: PK-5Distance: 0.3 mi
- 5/10Denny Middle SchoolGrades: 6-8Distance: 0.6 mi
- 3/10Chief Sealth High SchoolGrades: 9-12Distance: 0.6 mi
Schools provided by the listing agent
- Elementary: Highland Park
- Middle: Denny Mid
- High: Sealth High
Source: NWMLS. This data may not be complete. We recommend contacting the local school district to confirm school assignments for this home.

Get pre-qualified for a loan
At Zillow Home Loans, we can pre-qualify you in as little as 5 minutes with no impact to your credit score.An equal housing lender. NMLS #10287.
Sell for more on Zillow
Get a free Zillow Showcase℠ listing and you could sell for .
$749,300
2% more+ $14,986
With Zillow Showcase(estimated)
$764,286


