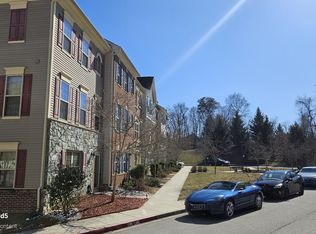Welcome to 8139 Bayou Bend Blvd, a spacious and beautifully maintained single-family home nestled in the desirable Russett community of Laurel, MD. Minimum 24 month lease. This exceptional home offers an open and versatile layout with 5 bedrooms and 3.5 bathrooms, including a fully finished walkout basement with a second family room, bedroom/office, and full bath perfect for guests, remote work, or multigenerational living. The heart of the home features an open-concept main level with a sunny breakfast room and two maintenance-free decks, ideal for morning coffee or evening entertaining. Upstairs, you'll find four generously sized bedrooms, including a luxurious primary suite with two walk-in closets. Enjoy peace of mind and modern convenience with a 2-car garage, ample storage, and proximity to a wide array of amenities. Located just minutes from Ft. Meade, I-295, I-95, and the MARC train, this home offers unbeatable commuter access while being surrounded by the serene natural beauty and walking trails of the Russett community. Don't miss the opportunity to live in this spacious and beautifully appointed home in one of Laurel's most convenient locations! Lawn maintenance is included in rent. A minimum credit score of 680+ and verifiable income of at least 3x the monthly rent are required.
House for rent
$4,125/mo
8139 Bayou Bend Blvd, Laurel, MD 20724
5beds
3,323sqft
Price may not include required fees and charges.
Singlefamily
Available now
Cats, dogs OK
Central air, electric, ceiling fan
In unit laundry
2 Attached garage spaces parking
Natural gas, forced air, fireplace
What's special
Two walk-in closetsOpen-concept main levelMaintenance-free decksSunny breakfast roomSecond family roomLuxurious primary suiteOpen and versatile layout
- 41 days
- on Zillow |
- -- |
- -- |
Travel times
Looking to buy when your lease ends?
Consider a first-time homebuyer savings account designed to grow your down payment with up to a 6% match & 4.15% APY.
Facts & features
Interior
Bedrooms & bathrooms
- Bedrooms: 5
- Bathrooms: 4
- Full bathrooms: 3
- 1/2 bathrooms: 1
Heating
- Natural Gas, Forced Air, Fireplace
Cooling
- Central Air, Electric, Ceiling Fan
Appliances
- Included: Dishwasher, Disposal, Dryer, Microwave, Range, Refrigerator, Washer
- Laundry: In Unit
Features
- Breakfast Area, Ceiling Fan(s), Crown Molding, Primary Bath(s)
- Has basement: Yes
- Has fireplace: Yes
Interior area
- Total interior livable area: 3,323 sqft
Property
Parking
- Total spaces: 2
- Parking features: Attached, Driveway, Covered
- Has attached garage: Yes
- Details: Contact manager
Features
- Exterior features: Contact manager
Details
- Parcel number: 0467590083204
Construction
Type & style
- Home type: SingleFamily
- Architectural style: Colonial
- Property subtype: SingleFamily
Condition
- Year built: 1994
Community & HOA
Location
- Region: Laurel
Financial & listing details
- Lease term: Contact For Details
Price history
| Date | Event | Price |
|---|---|---|
| 6/30/2025 | Listed for rent | $4,125+26.9%$1/sqft |
Source: Bright MLS #MDAA2117084 | ||
| 11/2/2018 | Listing removed | $3,250$1/sqft |
Source: Long & Foster Real Estate, Inc. #1001953912 | ||
| 9/5/2018 | Price change | $3,250-4.4%$1/sqft |
Source: Long & Foster Real Estate, Inc. #AA10283108 | ||
| 7/12/2018 | Listed for rent | $3,400+14.3%$1/sqft |
Source: Long & Foster Real Estate, Inc. #1001953912 | ||
| 12/1/2017 | Listing removed | $2,975$1/sqft |
Source: Long & Foster Real Estate, Inc. #1004110579 | ||
![[object Object]](https://photos.zillowstatic.com/fp/5458fa2beed24c5eba0a06f647820dd8-p_i.jpg)
